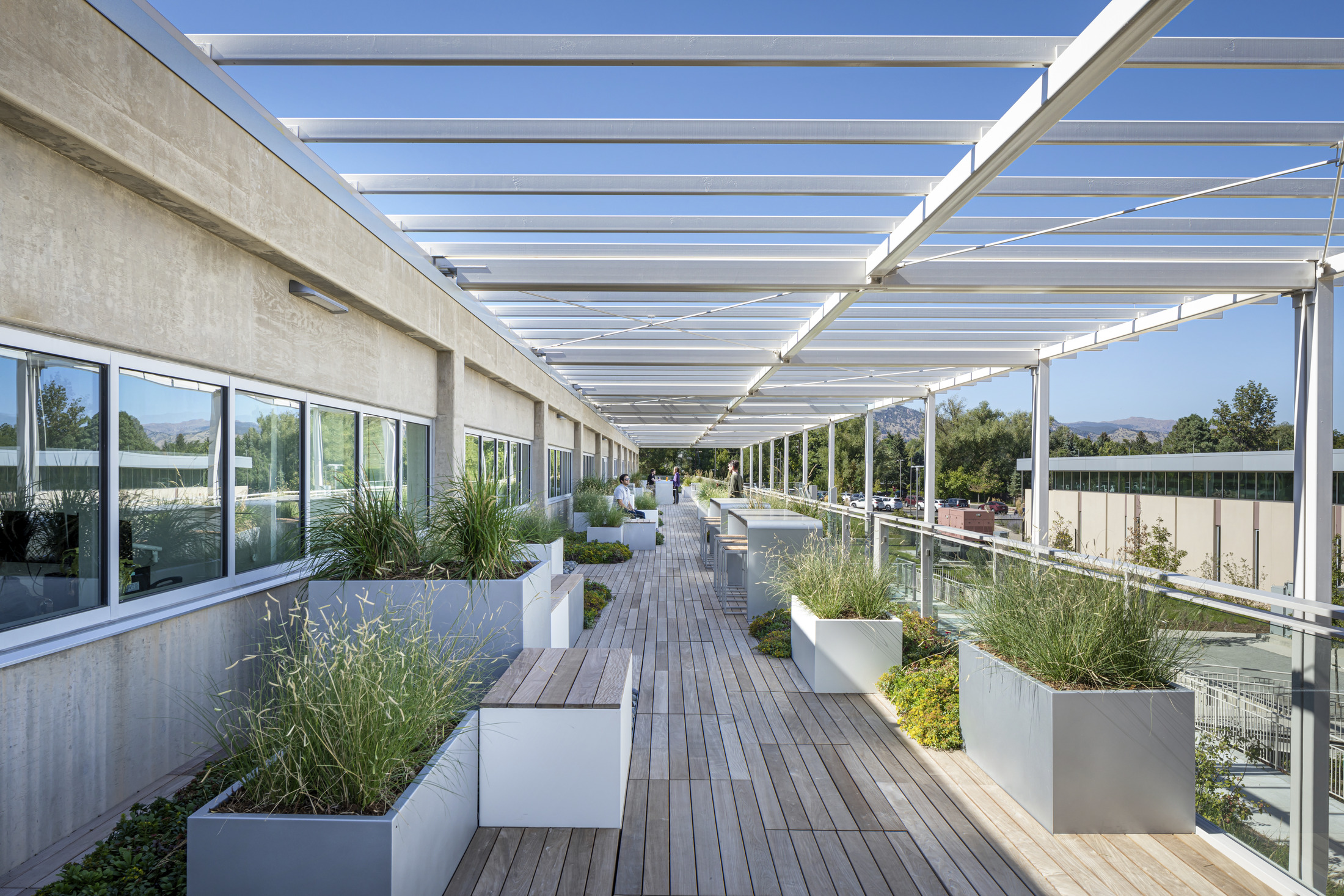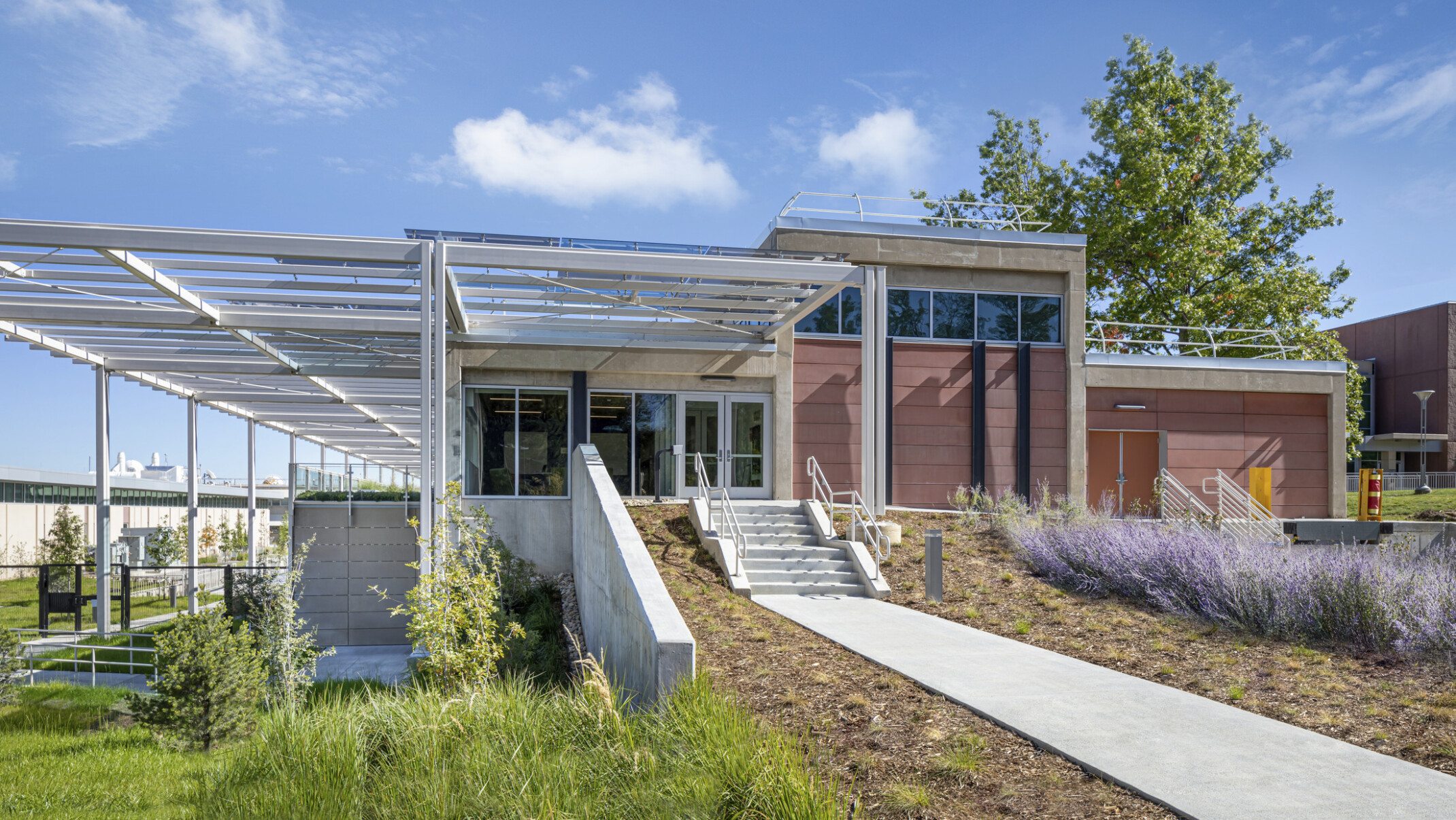
The National Institute of Standards and Technology needed to reinvent their workplace. It’s proof that a building can meet the rigorous needs of a scientific environment without sacrificing employees’ wellbeing.

Project Location
Boulder, CO
Area
79,000 SF
Services
Architecture, interiors, laboratory planning, EGD
Certification
LEED Gold

The National Institute of Standards and Technology needed to reinvent their workplace. It’s proof that a building can meet the rigorous needs of a scientific environment without sacrificing employees’ wellbeing.