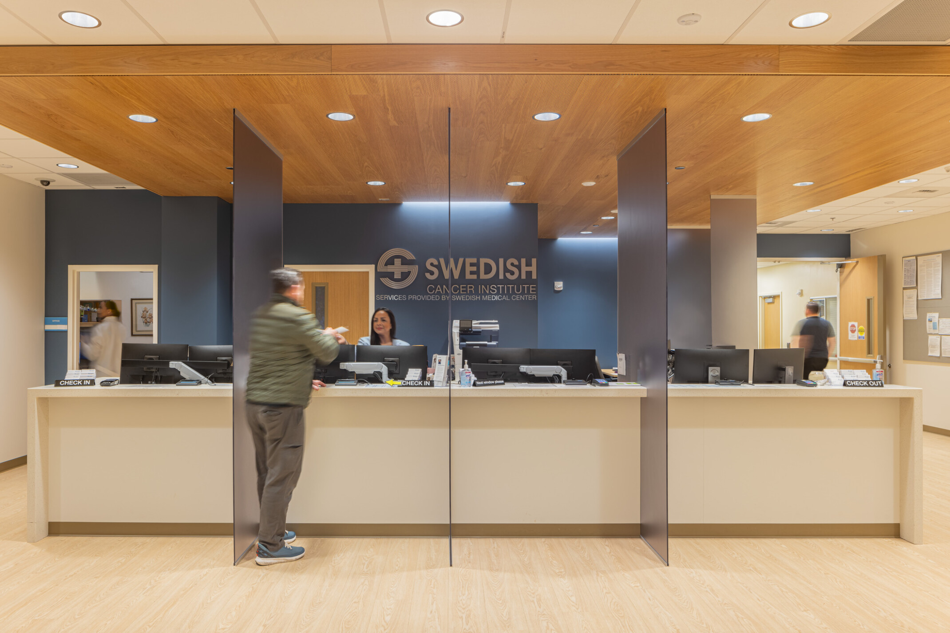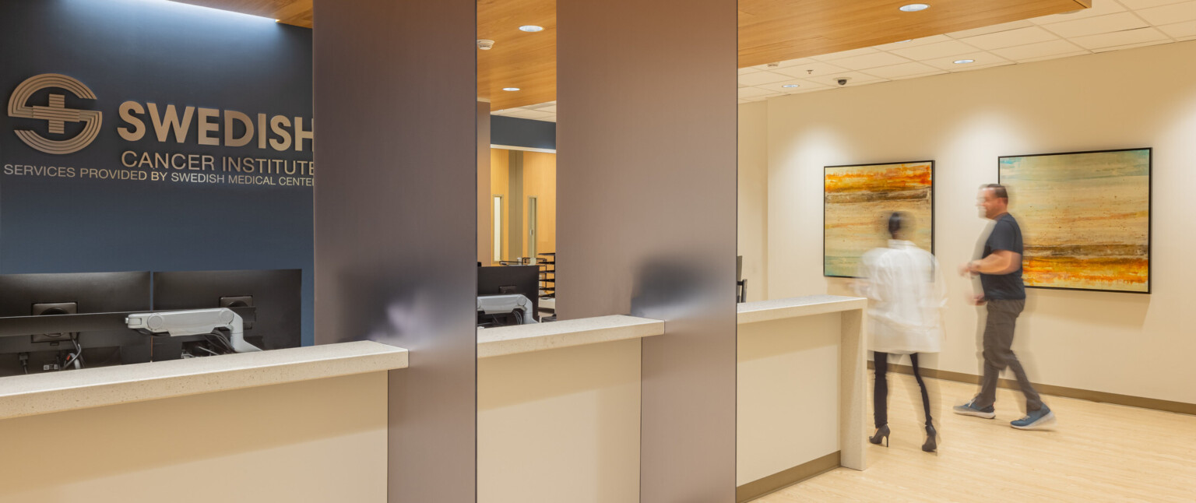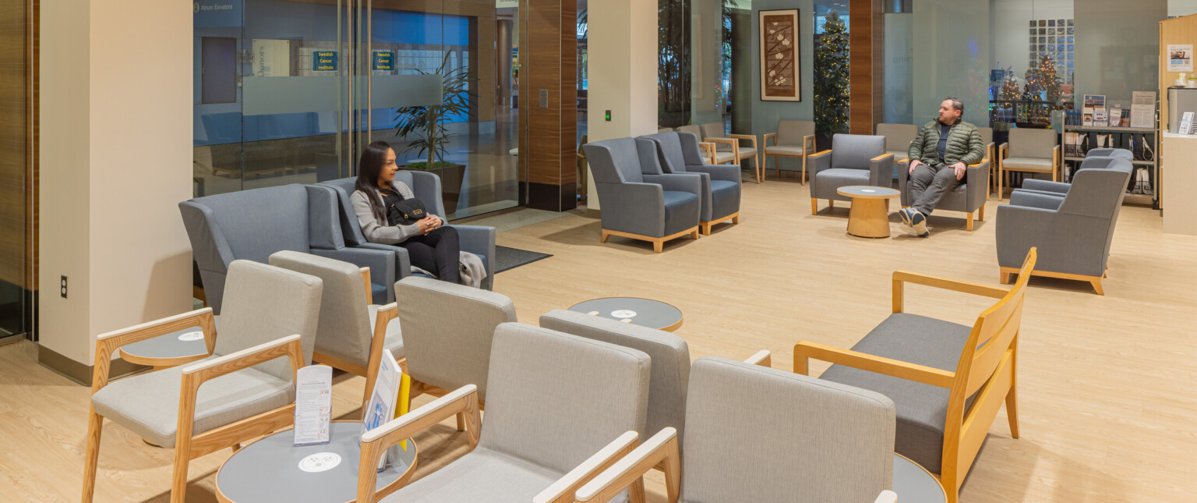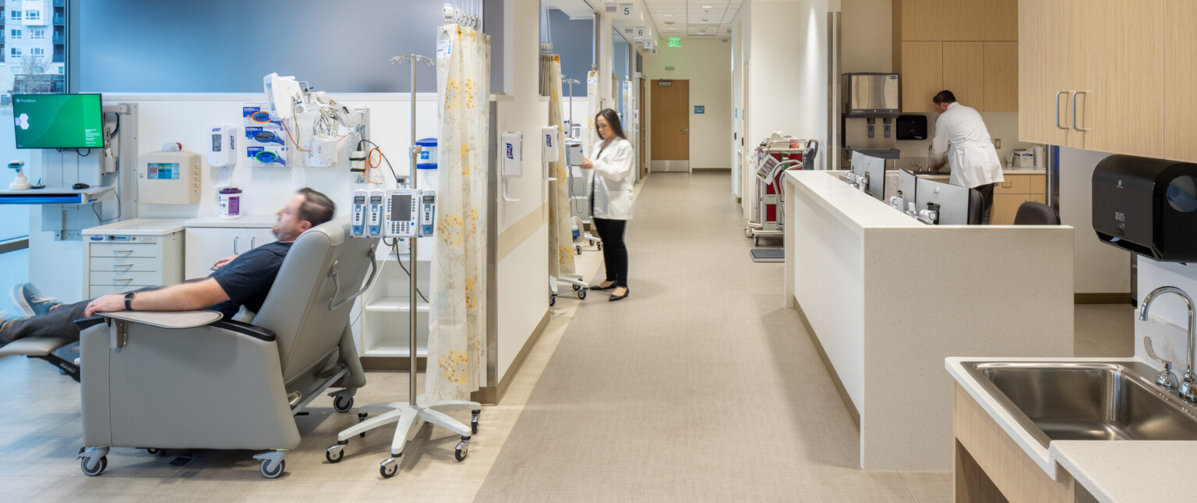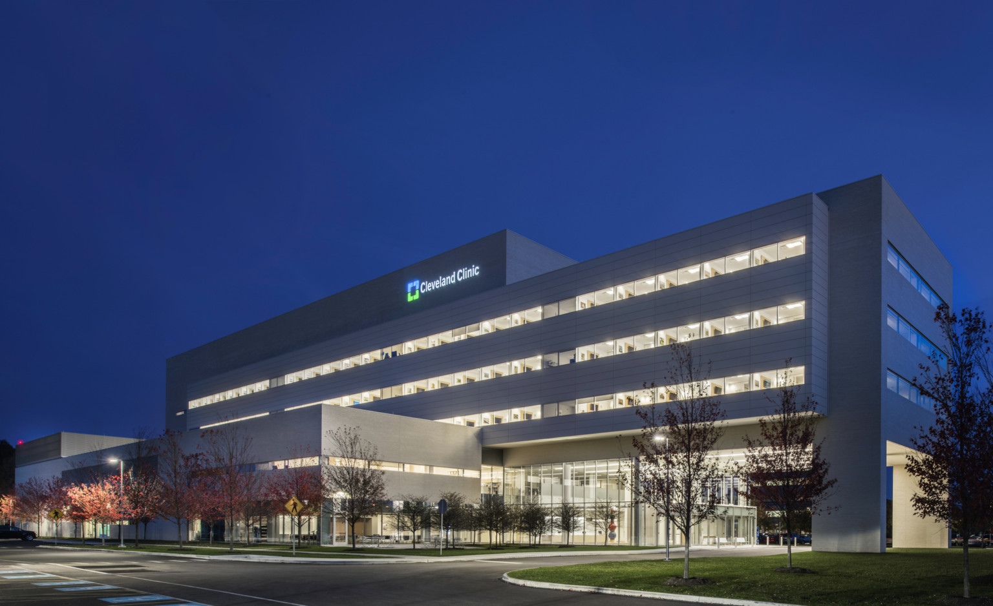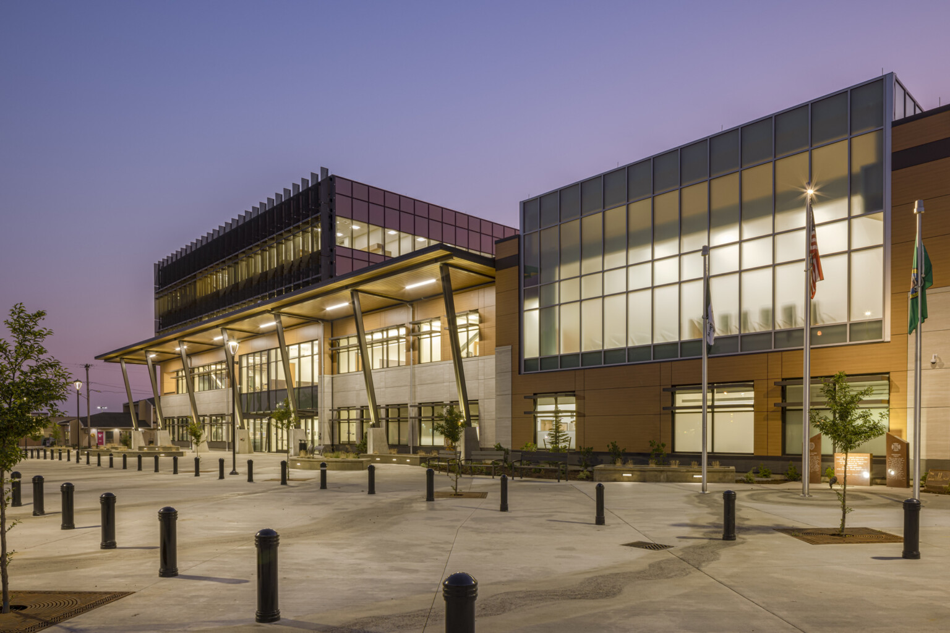Providers at Swedish Cancer Institute – Issaquah Campus needed to expand their oncology suite to accommodate a high patient load. Our design of the oncology suite expansion provides the office with 16 new infusion chairs as well as a soothing waiting room and reception, flex space for therapeutic art and music programming, and a larger staff break room. The design was driven by the results of a thorough engagement process with stakeholders such as nurses, medical assistants, and doctors. This collaboration resulted in a space that connects seamlessly with existing oncology areas in the building and has a modernized feel, showcasing integration of interior design, embracing the facility finishes standards to create an elevated patient experience utilizing natural finishes, materials, and soothing color choices.
Within the new addition, administration areas for social workers and financial advocates provide private places for sensitive conversations. The design relocates offices and workspaces so that providers are right across from their supporting staff of nurses and medical assistants, allowing quick and seamless communication throughout the workday. The provider-driven design process resulted in an open, clean, and dynamic space for employees and patients.
The scope of work for this project included renovations and additions to 10,546 SF of space inside the Swedish Cancer Institute – Issaquah Campus. The program includes patient-focused areas such as a waiting area, reception, flex space for art and music therapy, 16 infusion chairs, financial advocate space, social worker offices, and a redesigned waiting room and dressing rooms for radiation oncology patients. The program also includes areas for providers and their support staff such as an enhanced and larger break room and specified staff restroom, office spaces, a medication preparation room, clean and soiled storage rooms, a pharmacy office to serve the previously designed oncology pharmacy, and a redesigned radiation oncology nurses’ office.
