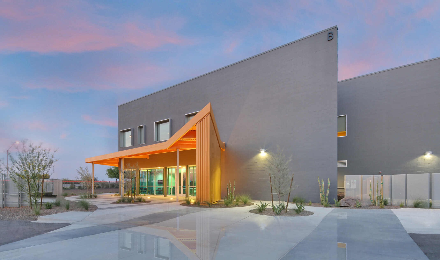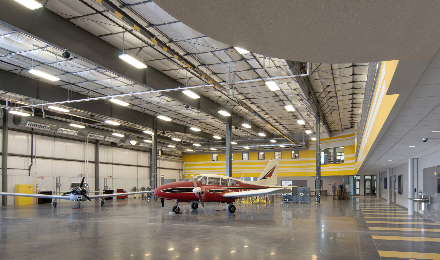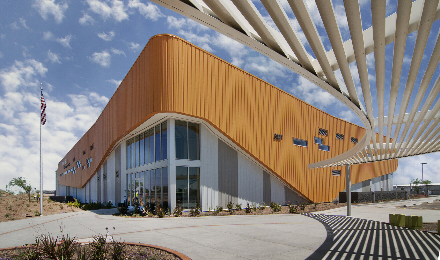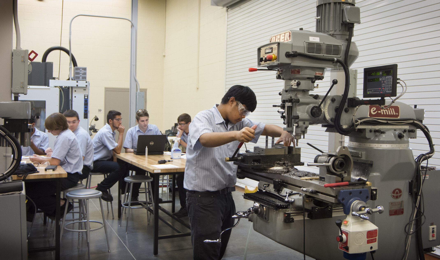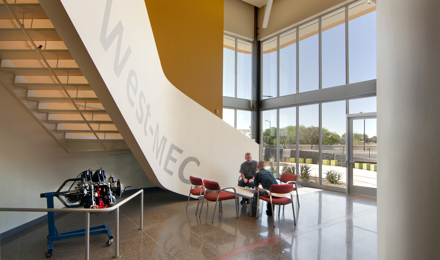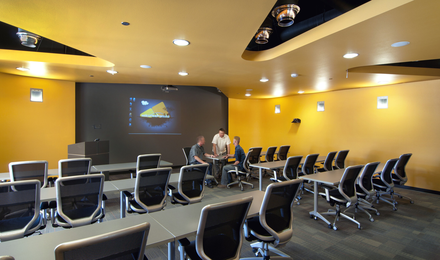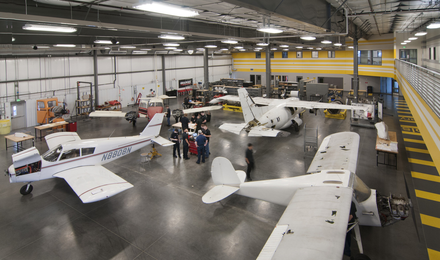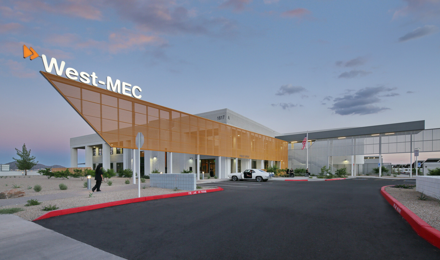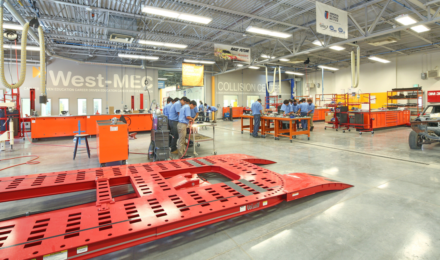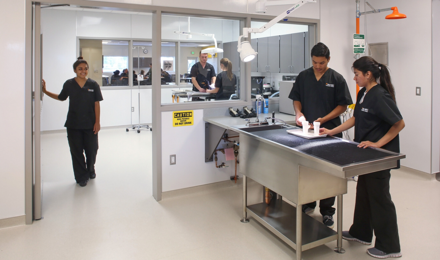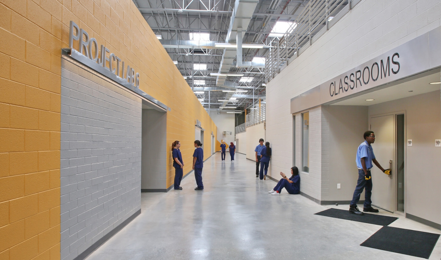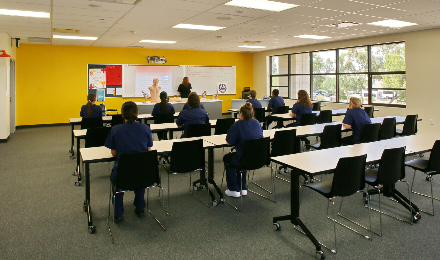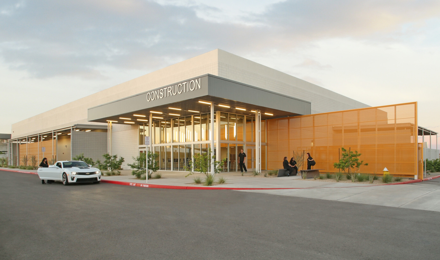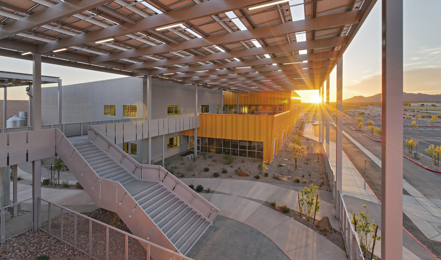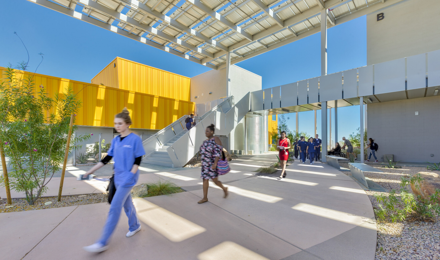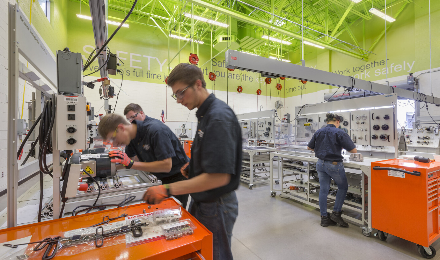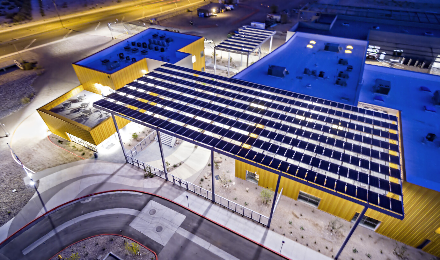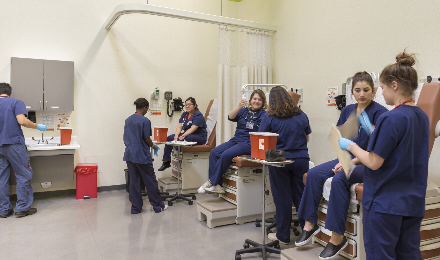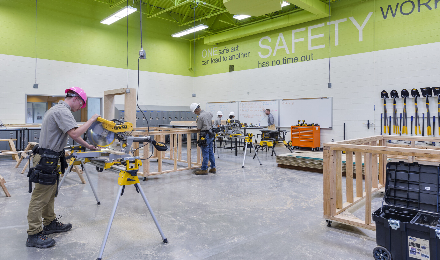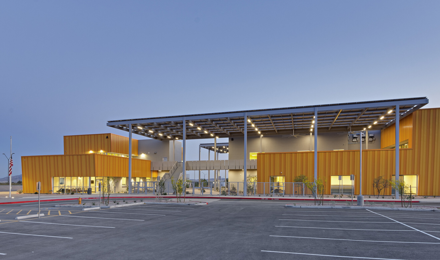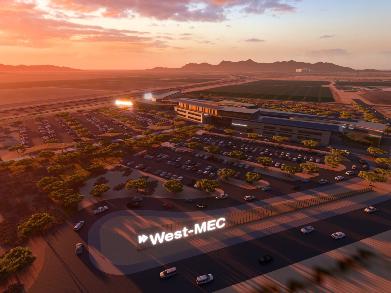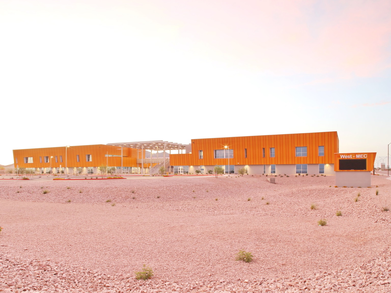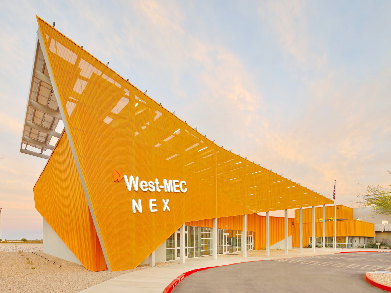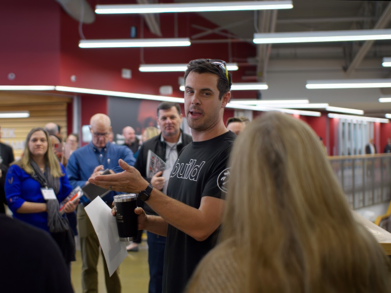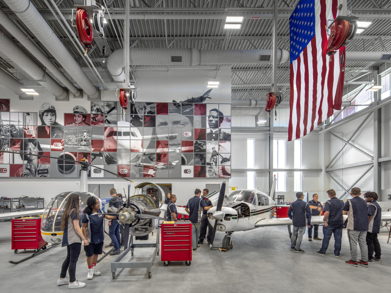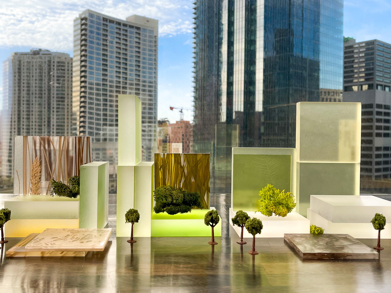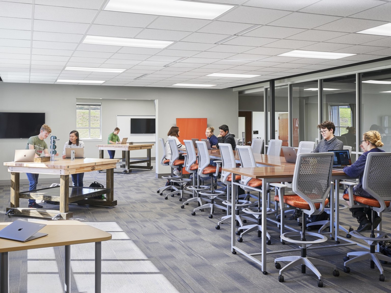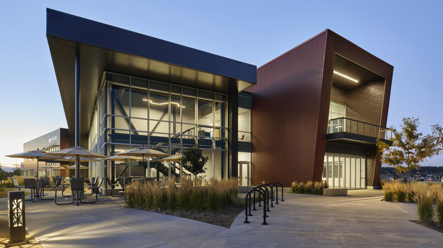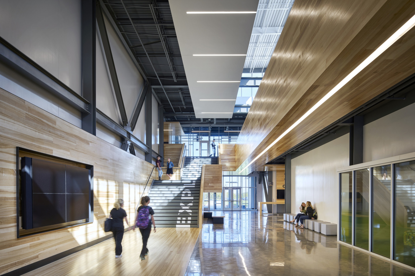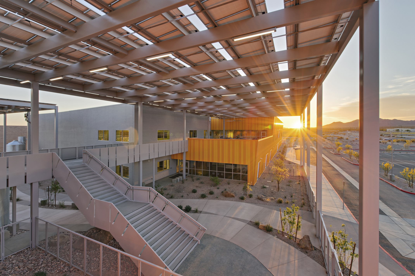
Client
Western Maricopa Education Center
Locations
Across southern Arizona
Area
322,900 SF
Certification
International Living Future Institute’s Zero Energy
STEM
West-MEC supports the partnership between education, industry and community. In addition to serving high school students, West-MEC facilities accommodate evening adult education, training, and industry certification programs which fulfill the district’s commitment to life-long learners.
Central Campus
DLR Group’s 2010 design of the West-MEC Central Campus – Aviation building provides a dynamic specialty training center for high school and adult students. The facility supports a program consistent of up to 1,900 hours of instruction in general, air frame, power plant, and avionics as prescribed by the Federal Aviation Administration. To emphasize its role as a Federal Aviation Administration training center, the design features striping, as found on an airport tarmac. Dramatic super graphics are placed along this path to enhance the wayfinding experience. The architecture comprises a new 47,000-SF pre-engineered metal structure-the Aviation Center-consisting of classrooms, administrative offices, training areas, and workspace. In addition, there is a 38,000-SF precision-manufacturing and welding technology building; and a 20,000-SF support building/warehouse. A large assembly space known as the Demonstration Lab provides a space for industry and educational partners to collaborate and gather.
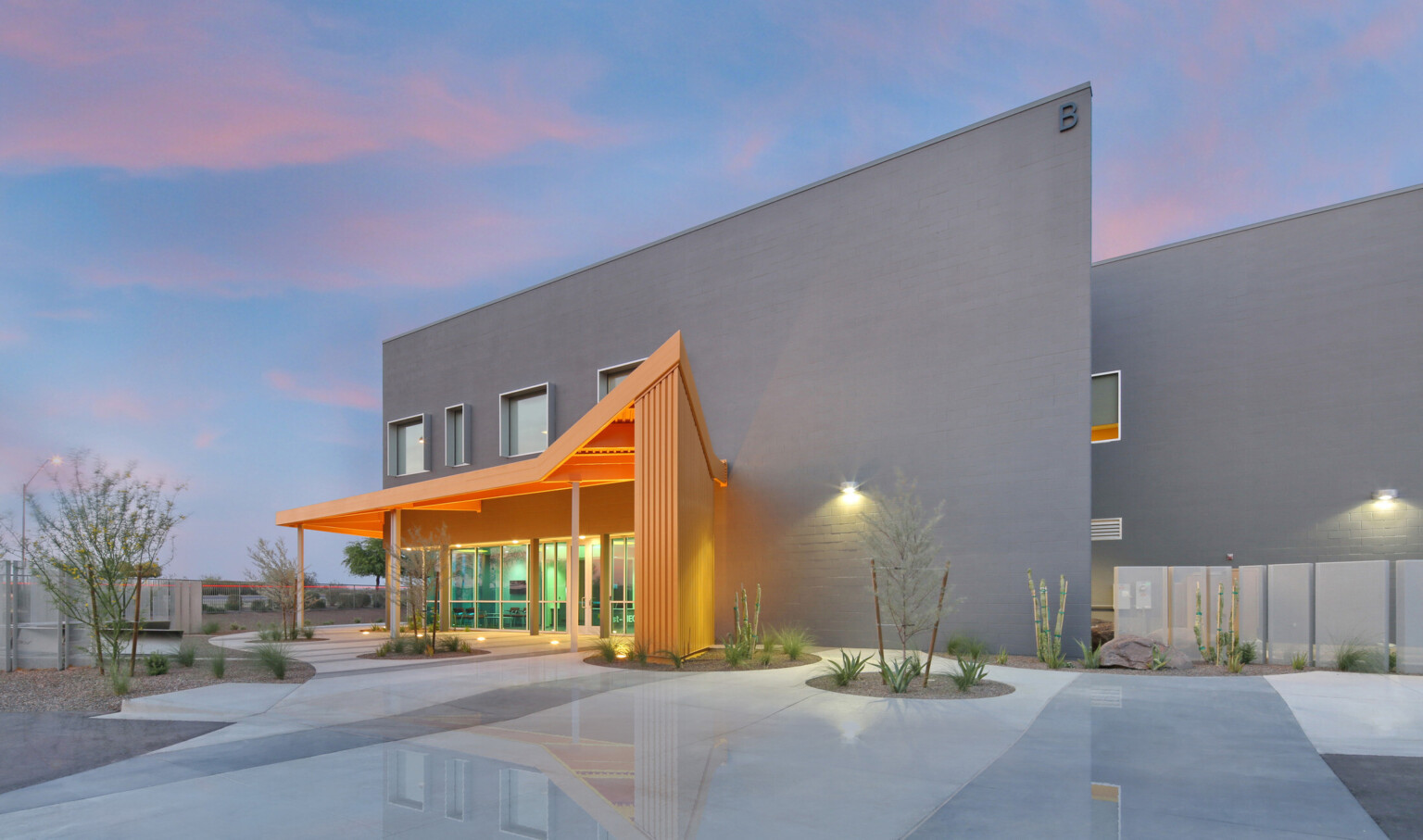
Northeast Campus
The project included renovating three existing buildings and adding two new buildings totaling 23,000 SF and 17,000 SF, respectively. Our design team worked closely with vested industry members in the design process to plan for spaces that addressed industry needs, as well as high school requirements. Heavy-duty spaces for hands-on learning, such as automotive collision technology and construction technology are balanced with classroom-lab spaces for presentations and events with industry partners.
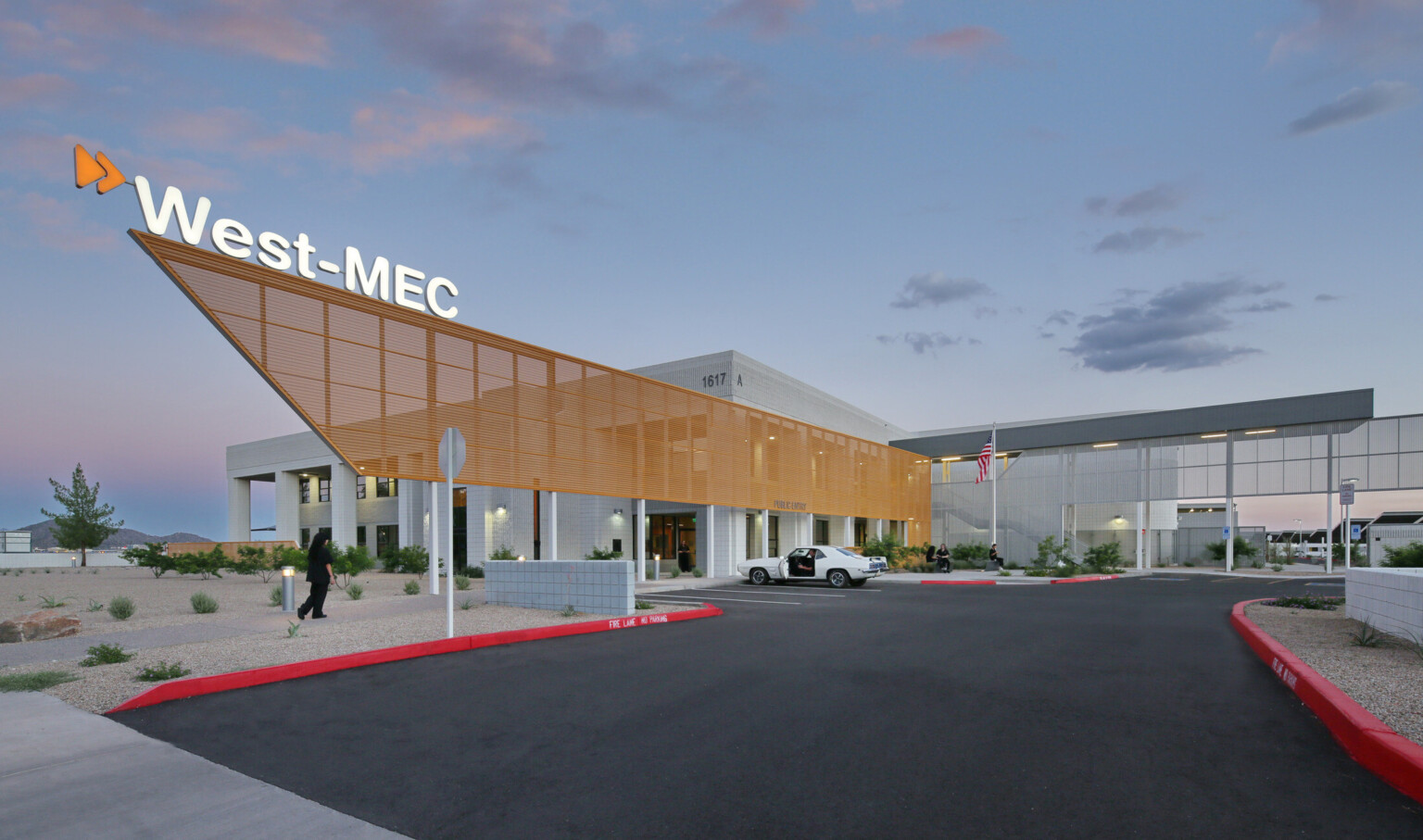
Southwest Campus
The 2016 West-MEC Southwest Campus began a first-of-its-kind innovative partnership between a public utility – APS Palo Verde Nuclear Generating Station; Estrella Mountain Community College; and West-MEC. The primary goal of this triumvirate of industry, higher education, and secondary education is to encourage and provide a pathway into the nuclear power industry and augment an aging workforce. A highly structured learning approach utilizes four basic tenants; classroom instruction, hands-on learning, career-based experience, and leadership development. The National Energy Grid was the figurative and literal inspiration for the campus’ physical plan: A photovoltaic canopy becomes a tool to teach students about renewable energy systems with a fully functioning industry flow loop.
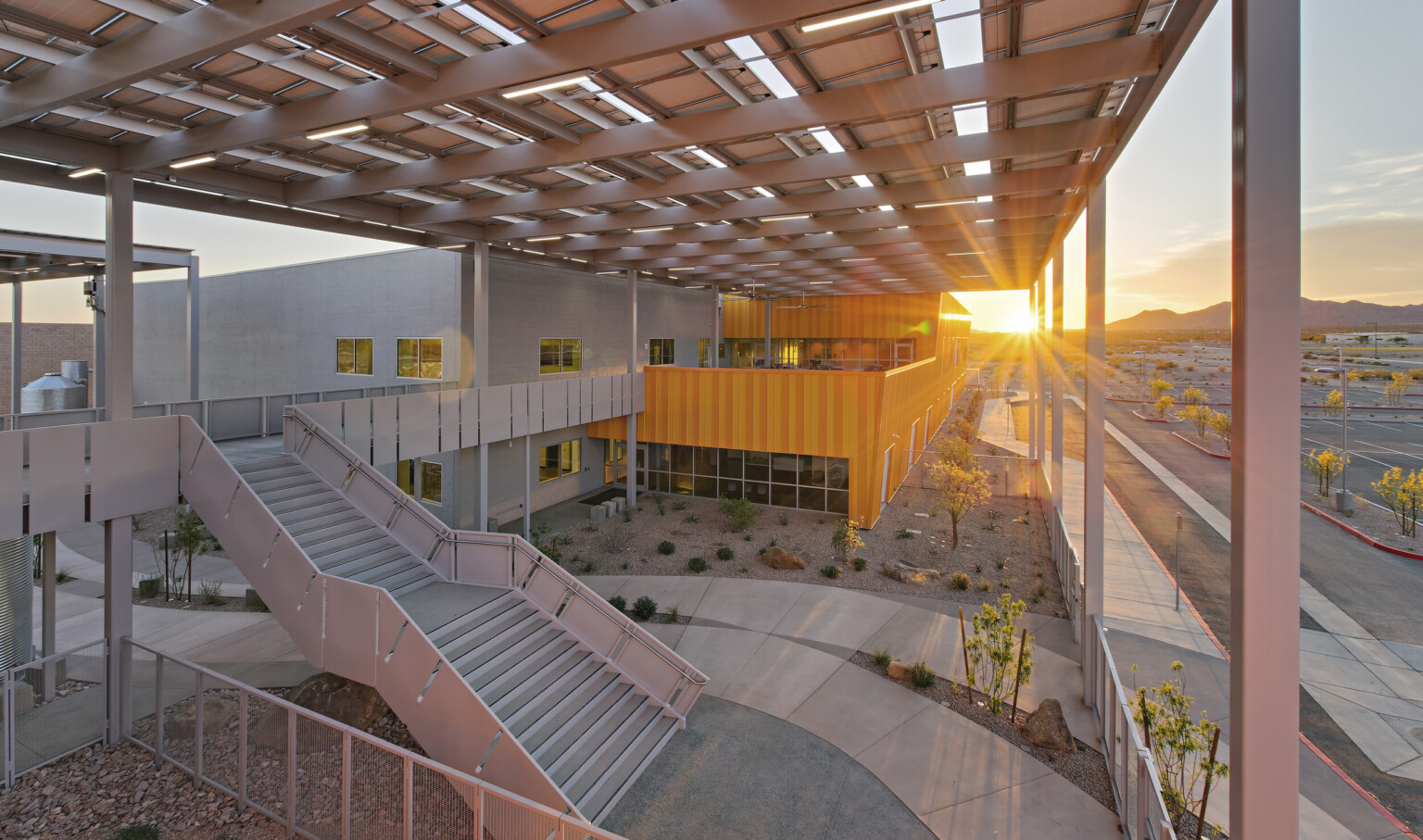
Energy efficient solutions across campuses include:
-
Water
High efficiency water fixtures and plumbing design, indigenous landscaping, and rainwater harvesting all help the district conserve water.
-
Electricity
High efficiency mechanical systems and controls, light fixtures, and building systems lend to reduced demands on the grid.
-
Solar
Photovoltaics are placed throughout each campus as energy producing parking canopies, rooftop systems, and campus-wide building and shade structures.
-
Building Placement
Careful placement of campus buildings and high performance building envelopes reduce demands on heating/cooling systems and help provide adequate daylighting for learning environments.
-
Windows
An abundance of windows and skylights provide ample daylighting into the learning environments reducing the demands for electric lighting and promoting the district’s approach to transparency in the classrooms.
- Shade
Landscaping, and building/photovoltaic canopies all provide a comfortable shaded micro-climate.
