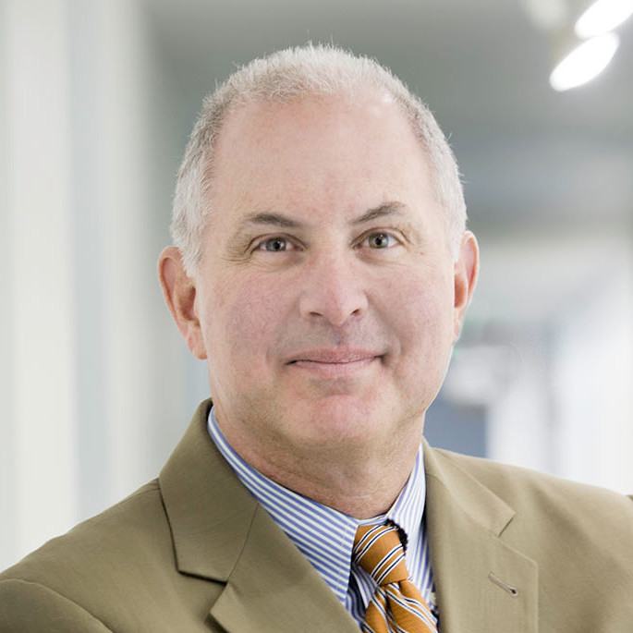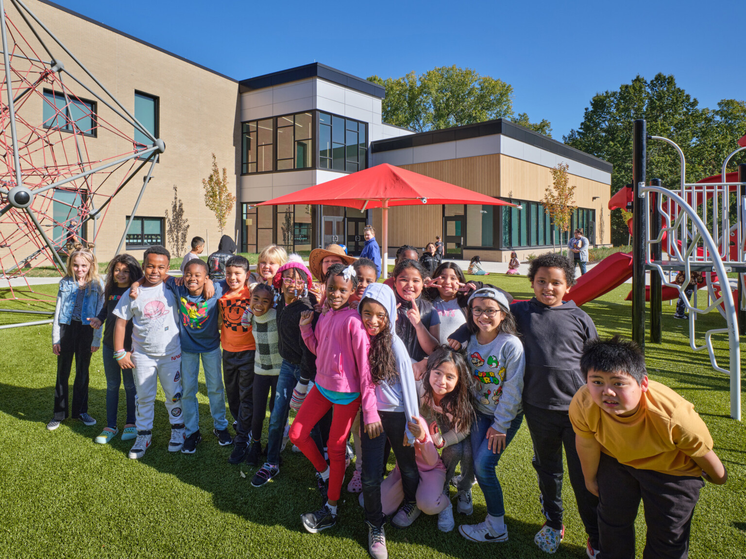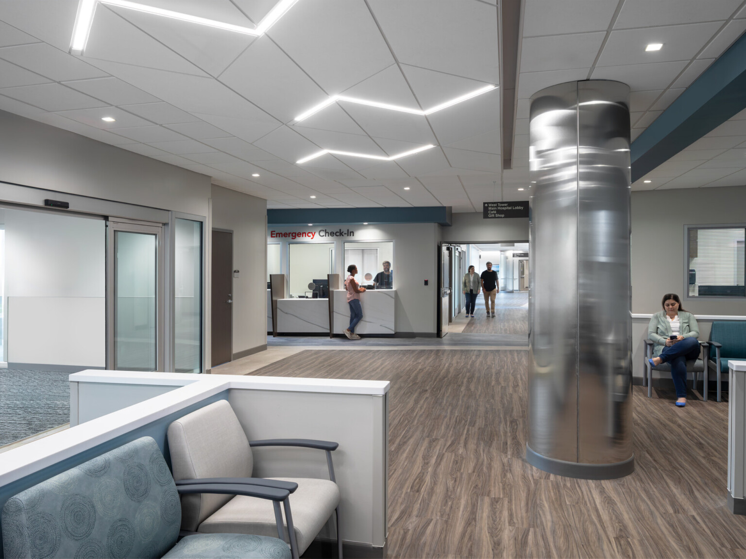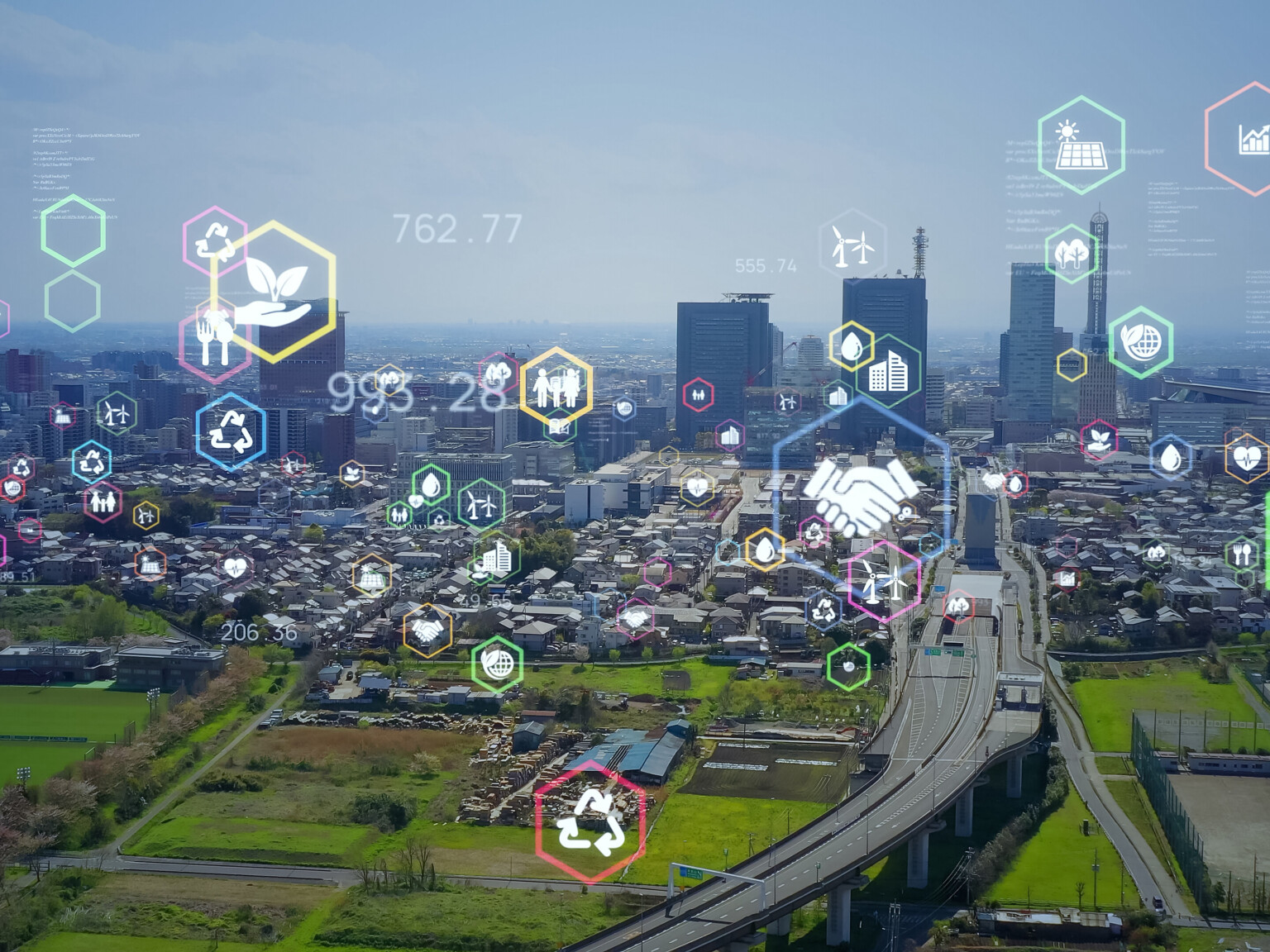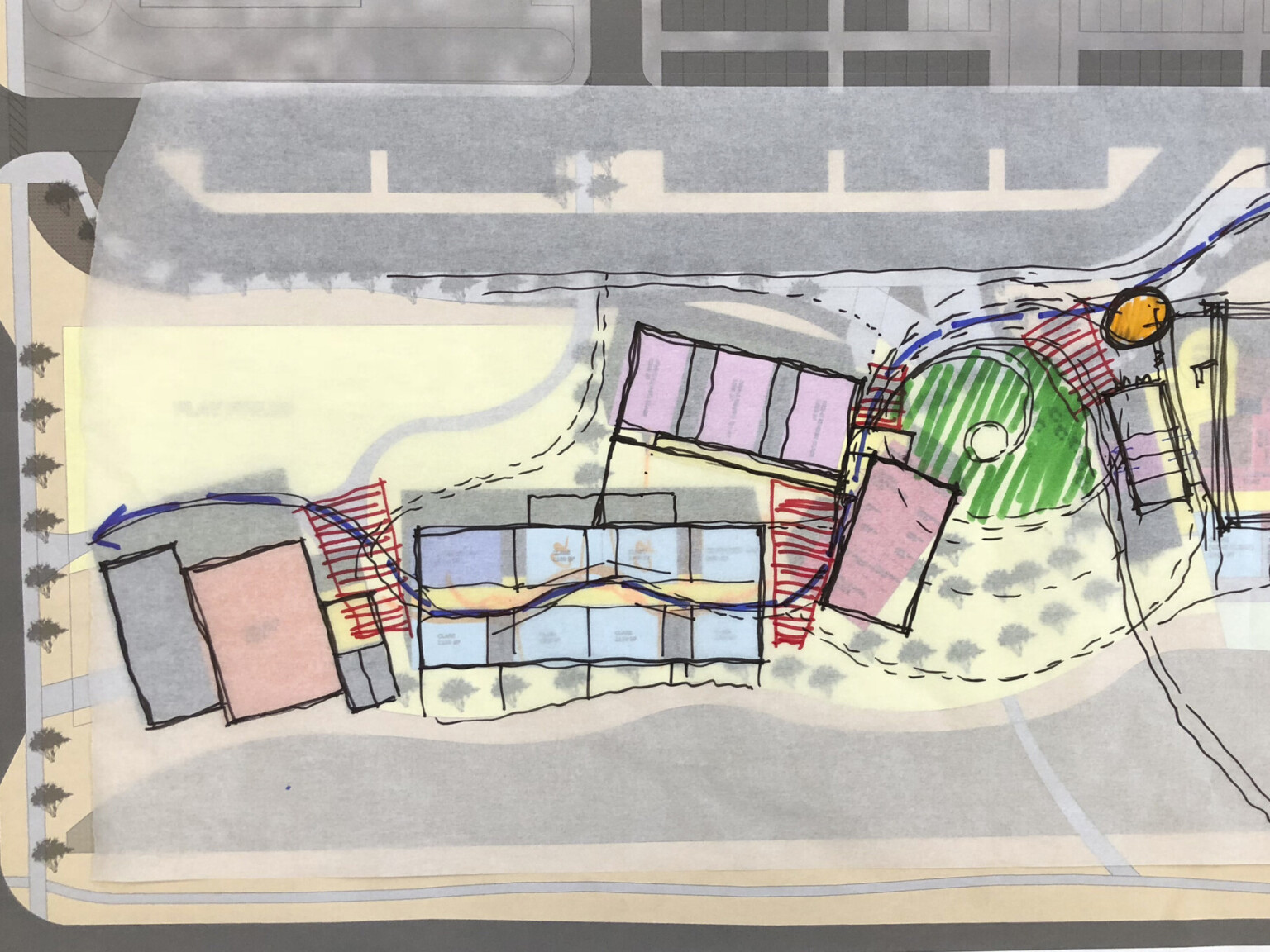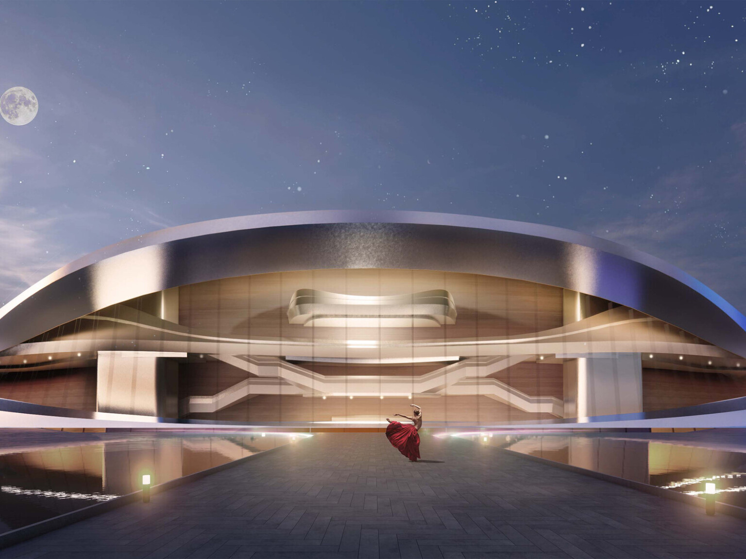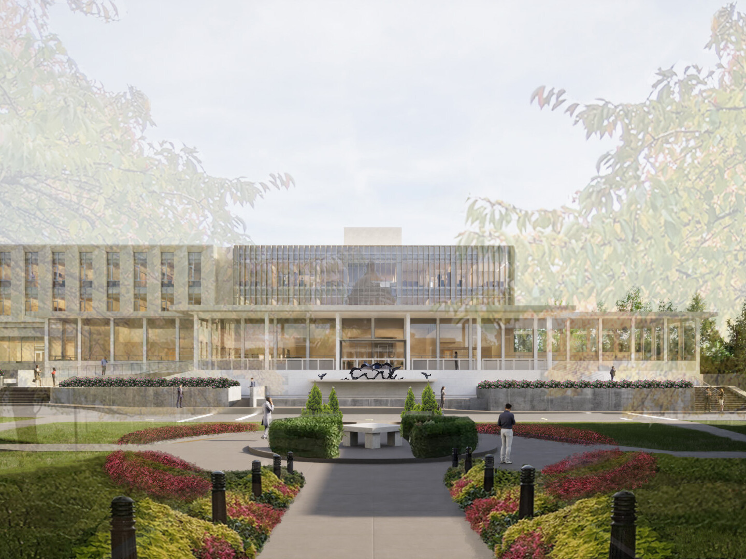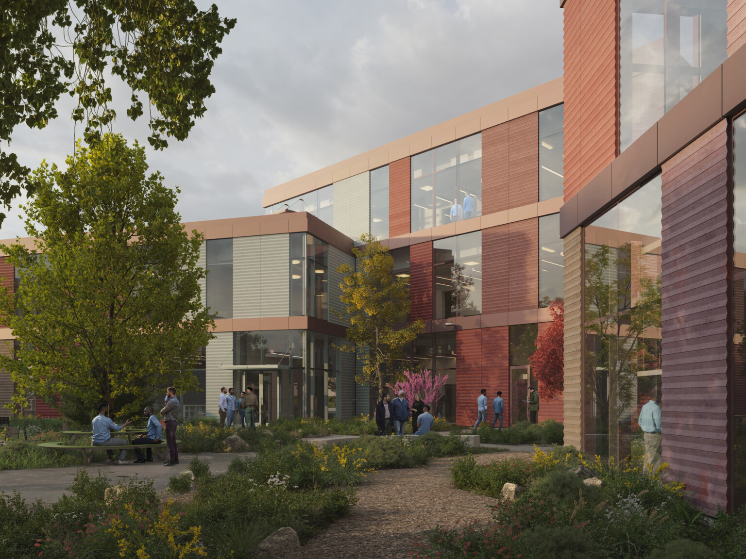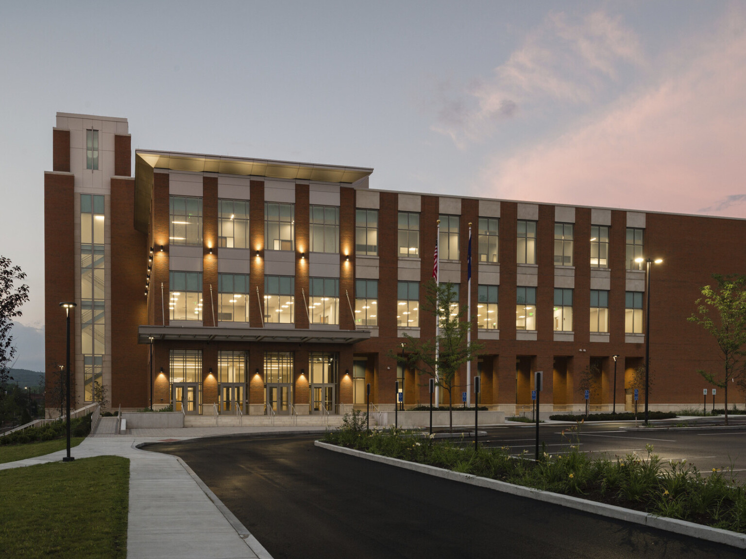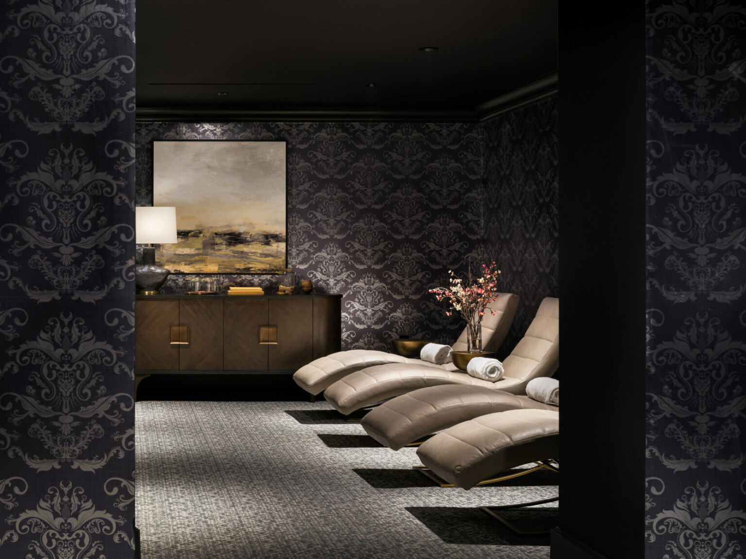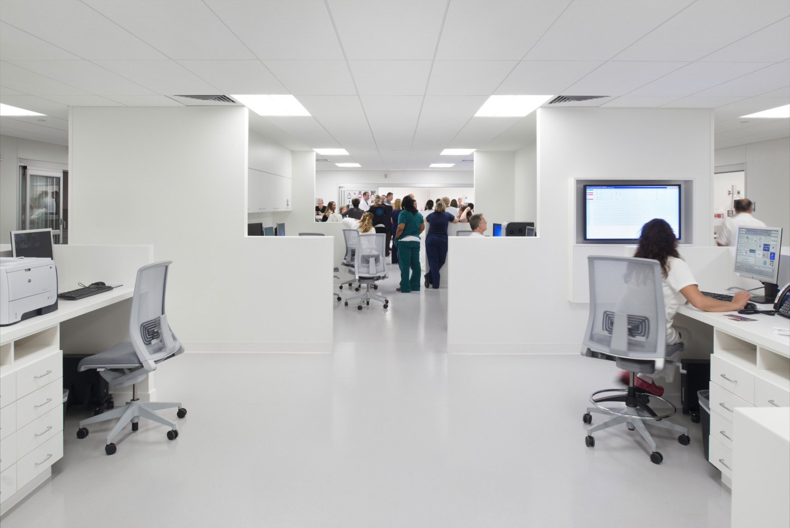
Designing for the Patient Experience
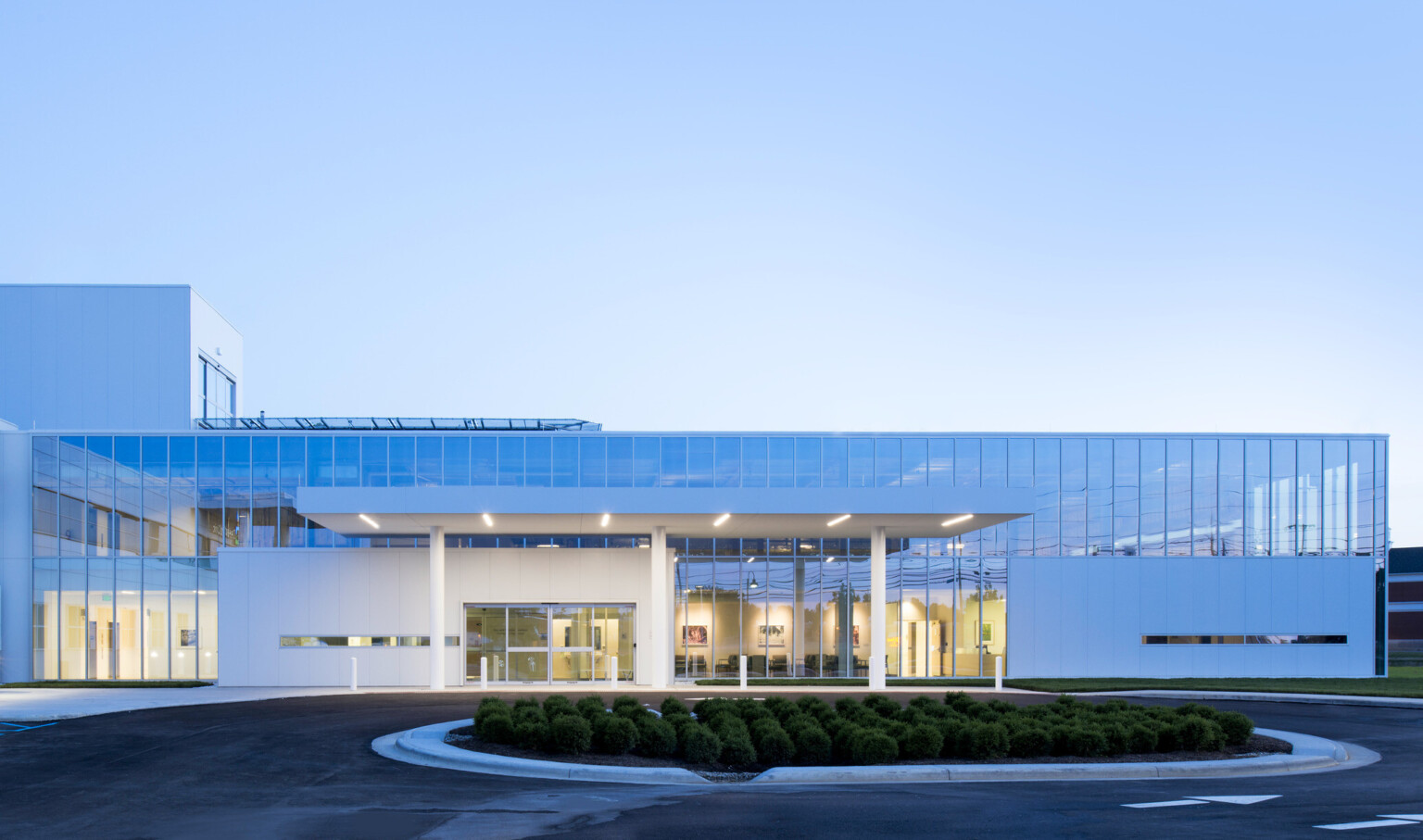
Our design extends beyond the building to consider the emotional, mental, and social wellbeing of its inhabitants; in particular the patients. When we look at how design considerations bring value to our clients, we see how improved patient experiences equate to higher Press-Ganey scores, which ultimately have a positive impact on Medicare reimbursements, and ultimately save the facility money.
Cutting-edge medical design is an essential part of what we do at DLR Group. Equally as important is the value we bring to our clients. While there are many definitions of what it means to bring value, our approach follows a set of proven goals that produce well-designed healthcare facilities that also lower the cost of construction and operating costs.
Empathy
We can never lose sight of the patient. With each project, we put ourselves in the place of patients, caregivers, providers, administrators, and other users to understand how the space will impact their experience. For workers, it means considering how their workplace environment can contribute to improved happiness, relieve the stress of an oftentimes difficult and challenging job, and support them as they care for patients. For patients, it means finding ways to eliminate clutter, create quiet spaces, and foster environments that can reduce stress.
Simplicity
Our goal is always to provide a direct, uncomplicated, stress reducing experience for the patient. It starts with arriving at the entrance: creating entrances with good visibility to the point of entry, defined drop-off and pickup zone, intuitive wayfinding, minimal clutter, and a logical path of travel. Once inside, users should be able to continue easily with well-defined cues and a typology of points of contact, such as reception desks, waiting areas, department entries, etc. We also consider the separation of public and private paths of travel. Happy patients who don’t get lost reflects our goal to ensure patients can easily and simply move through the building or space without added anxiety.
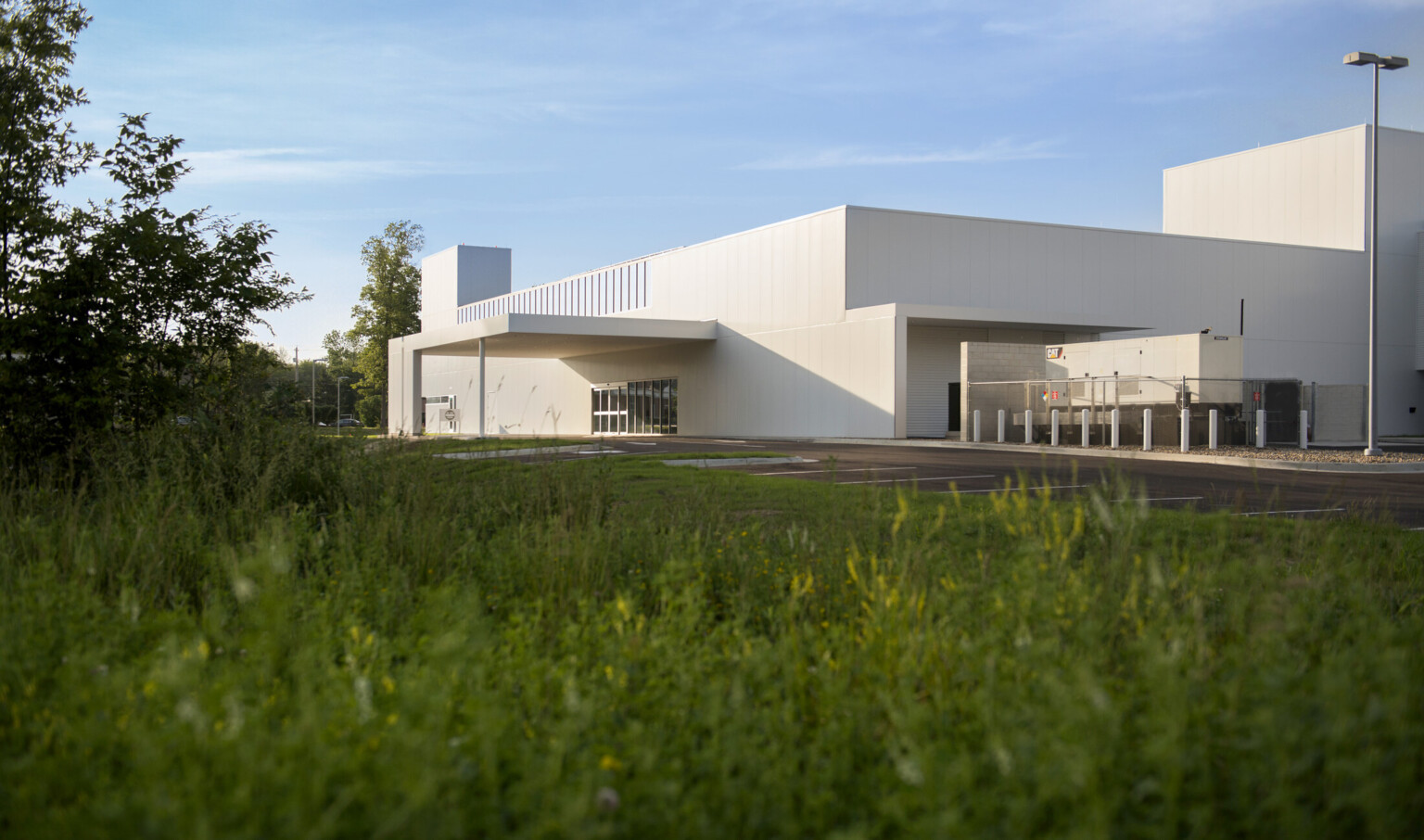
Flexibility
It’s been said that what gets us into trouble is not what we don’t know; it’s what we know for sure that just isn’t so. As designers, we know one thing for sure: change is inevitable. Like most things in life, every healthcare building we ever design will change. We expect change and plan for change from the very beginning of our process. We consider modularity and regularity, and work backwards to avoid roadblocks and dead ends. We anticipate and allow for the inevitable changes that will come, bringing value to our clients now and in the future.
Lean
When we consider the design of the human body, we see a series of organs interconnected through conduits of systems that interact to operate the complex structure of our bodies. Everything has a place and function that supports our very existence, and does so to maximize efficiency and minimize waste. When we think of reducing waste in design and construction, lean is the first word that comes to mind. Our focus on effective operational systems means we consider material and process flows to better leverage medical and support staff efforts, saving redundant steps and reducing waste. We logically address planning adjacencies; movement of materials and patient safety; and utilize consistent design standards to support the reduction of errors, as well as the impact and costs related to those errors.
Uniformity
While lean can support reduction in operational costs, uniformity supports a reduction in the cost of operations. Rather than create a group of standards, which can be interpreted as the only way something can be done, we consider guidelines accompanied by a default layout or approach. These guidelines may include published standards, such as WELL Building or the USGBC’s LEED standard, which lead to a lower energy usage index and result in lower operating costs. When we work with clients to develop institutional guidelines, we encourage them to select materials, finishes, signage, and furnishing selections that are timeless and easily maintained.
Design
Last but certainly not least, the design of a healthcare facility must represent the ethos of the organization. It should respond to adjacent surroundings by being a good neighbor, and should especially serve as a soothing place for inhabitants who are often in the midst of turbulence. These facilities can serve as a vessel that creates and employs world-class healthcare innovation. Experience tells us that, in the long-term, our clients glean greater value from designs that are timeless, considerate, and calming.
As healthcare designers, we must be cognizant of the unique challenges healthcare facilities bring. They are both hyper technical and deeply humanistic. When we work with clients to develop and create the spaces they will inhabit, there are practical and aesthetic issues we must mediate to ensure the best possible outcome for all parties involved. Each component contributes to the success of the facility and the client and, most importantly, the patient experience.
