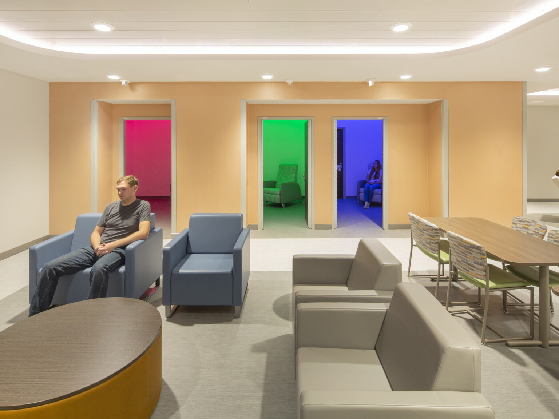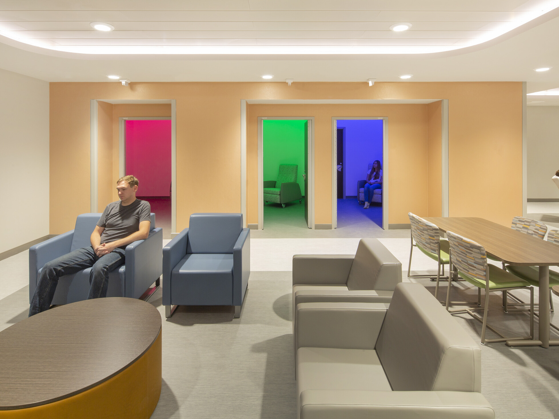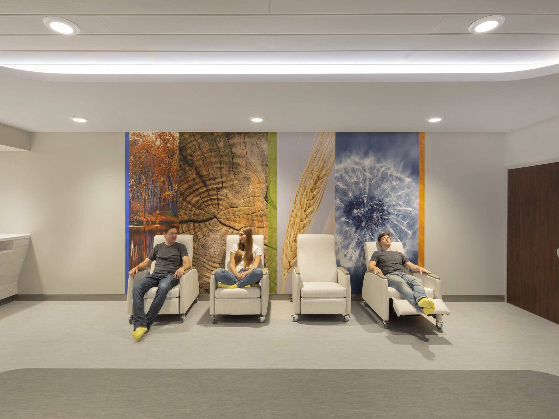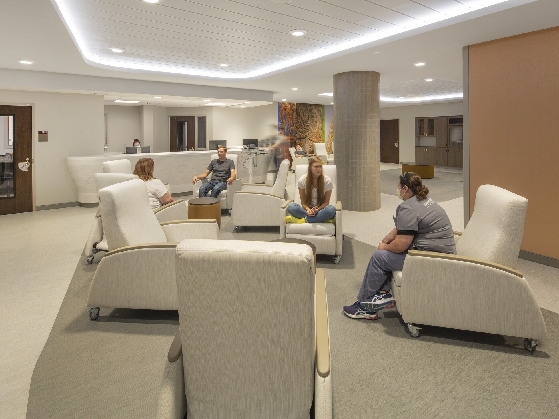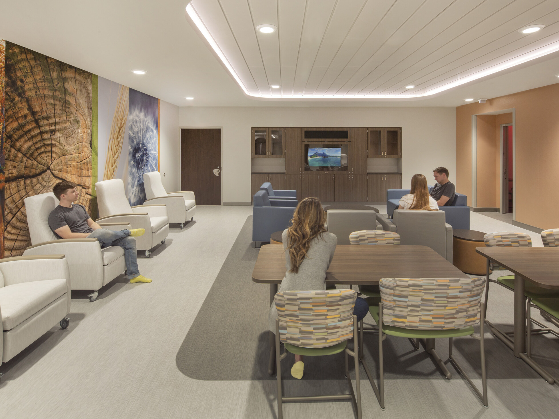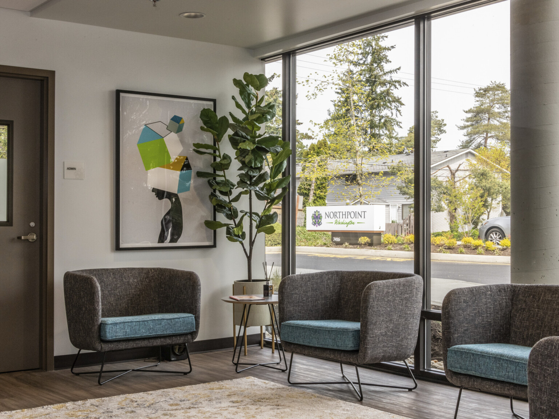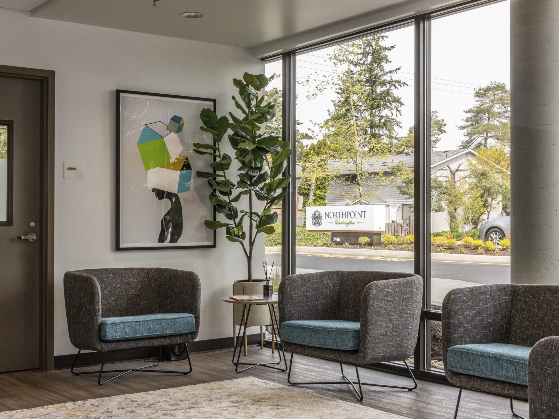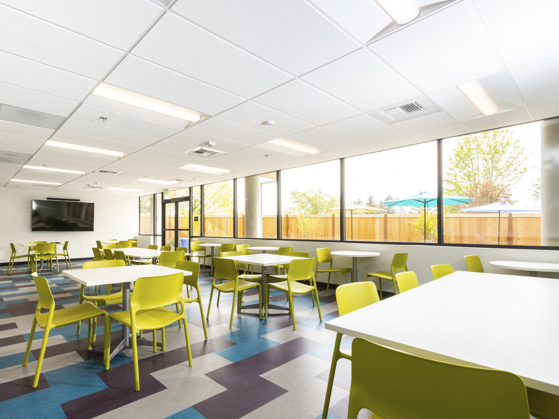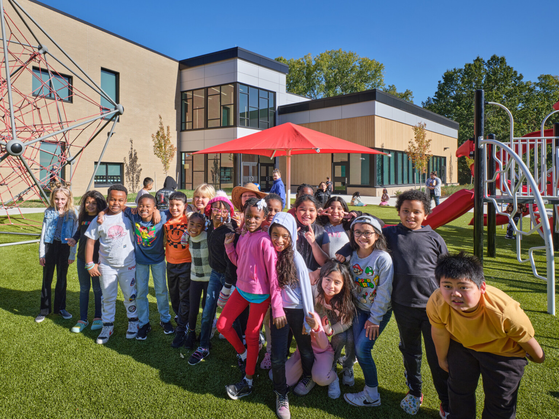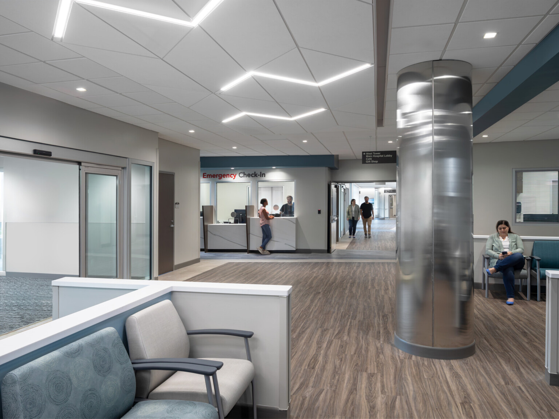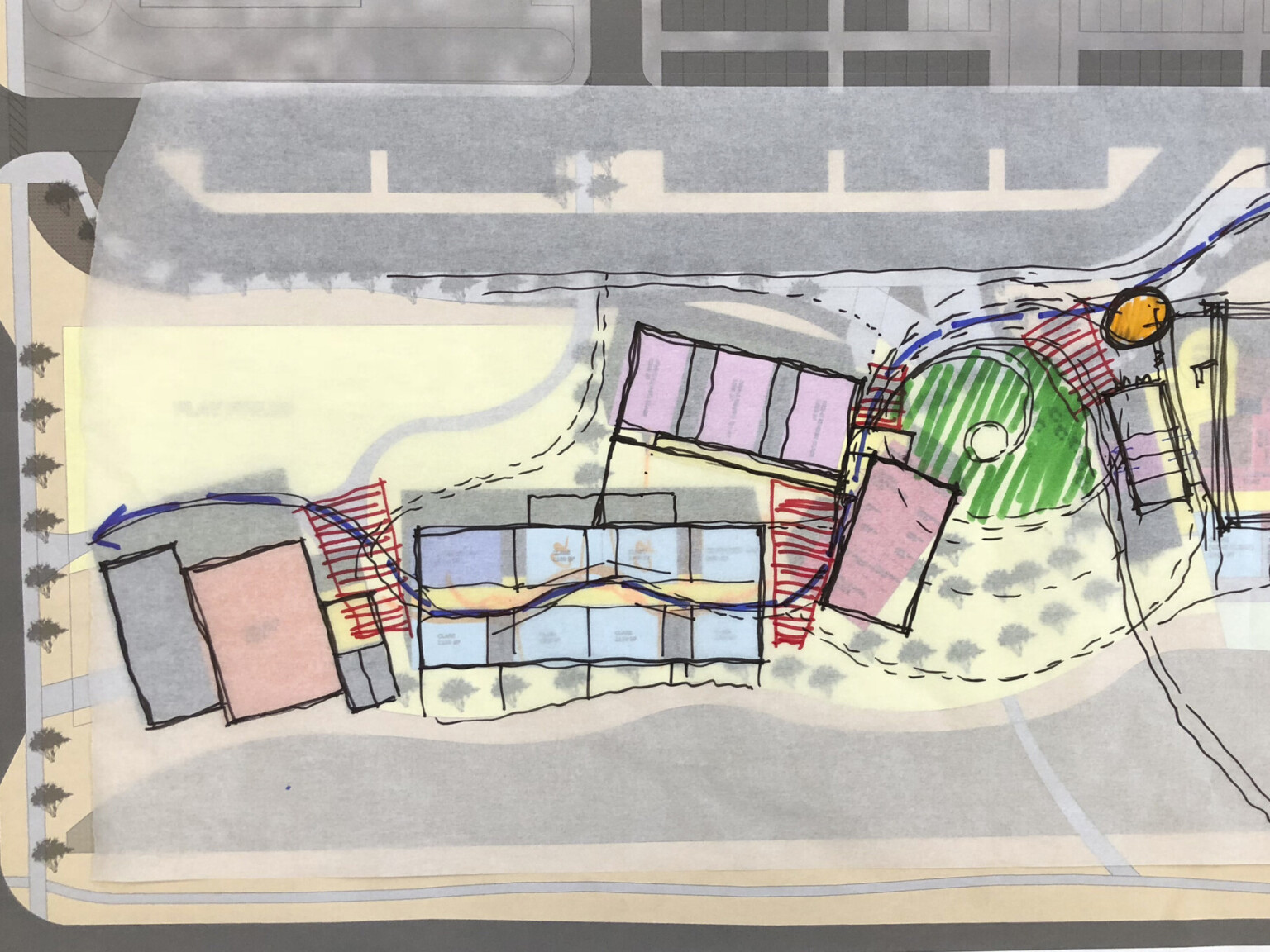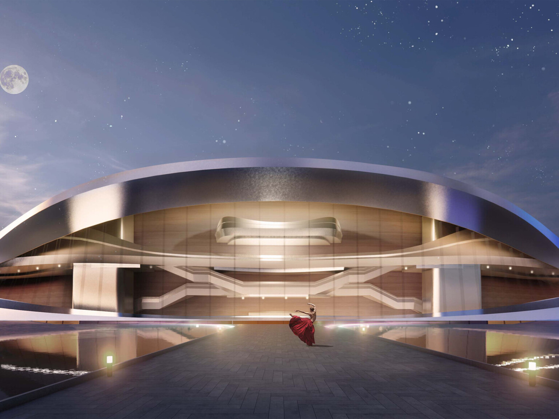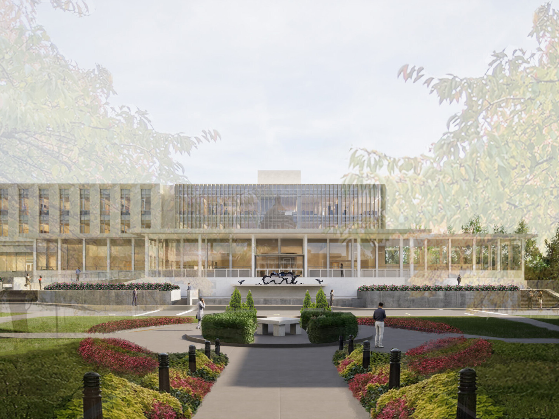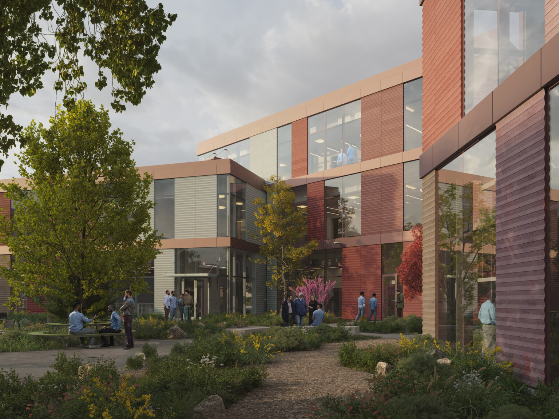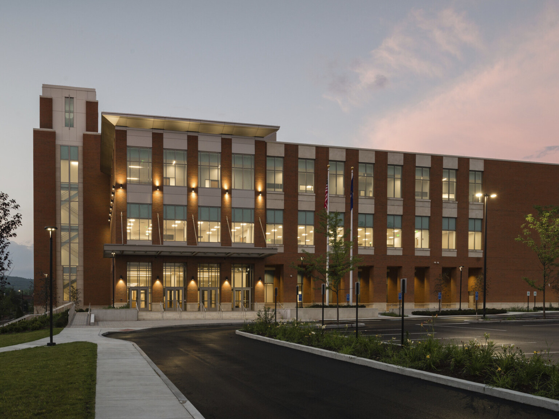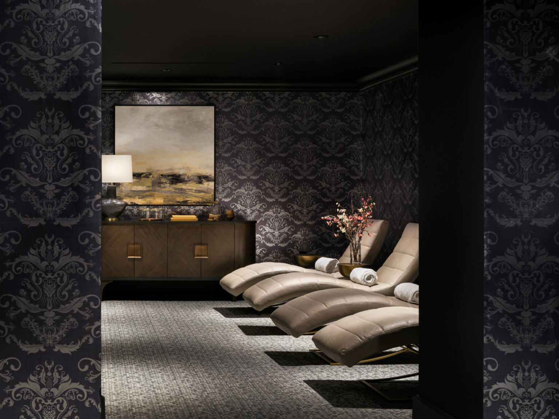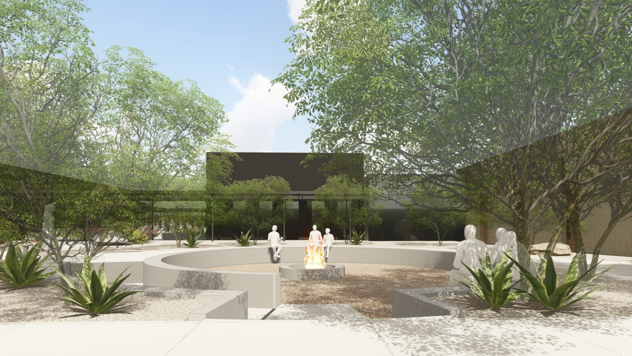
Designing for Healing in the World of Behavioral Health
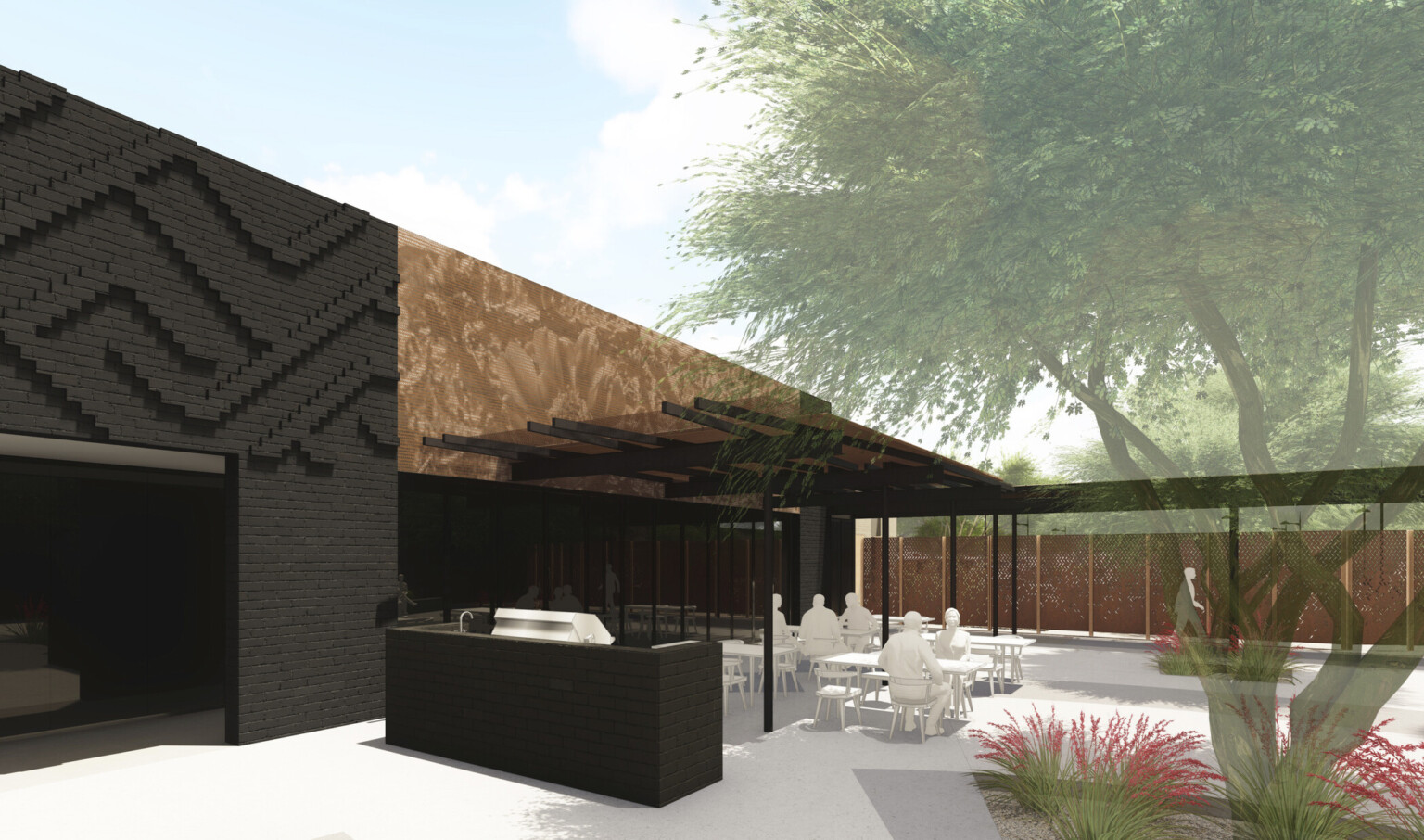
A Warm Welcome
One often overlooked way of serving patients in crisis is to improve the entry point of a facility. Patients entering into behavioral healthcare facilities are often stressed out or confused, thus an easy-to-locate entry point and coherent wayfinding are essential. A behavioral health center located adjacent to an emergency department (or a stand-alone facility) serves as a triage point. The center provides direction and guidance, based on the patient’s condition, such as drug detox and treatment, mental health crisis intervention, inpatient hospitalization, or referral to outpatient therapy. Our goal is to remove as much stress as possible from patients in crisis and allow the design to guide their movement.
Patients in crisis who come to the triage point are often vulnerable. As a result, when seated directly across from others, they may feel as if they are being watched. Our job is to design a waiting room that allows patients to have some measure of privacy while still allowing for the line of sight by the staff.
Connecting to the Environment
Behavioral health facilities should incorporate connection to nature: studies have shown that the natural environment can provide a calming and healing effect for patients.
We incorporate as much daylight as possible when designing for healing. Windows allow for views to the outside, providing patients views of trees, flowers, or water. Our project with the Salt River Pima-Maricopa Indian Community is a new addiction recovery facility that celebrates and infuses the idea of communal gathering while thoroughly integrating principles related to the cultural values and history of the Pima-Maricopa as well as sustainable strategies for harmony with the natural context.
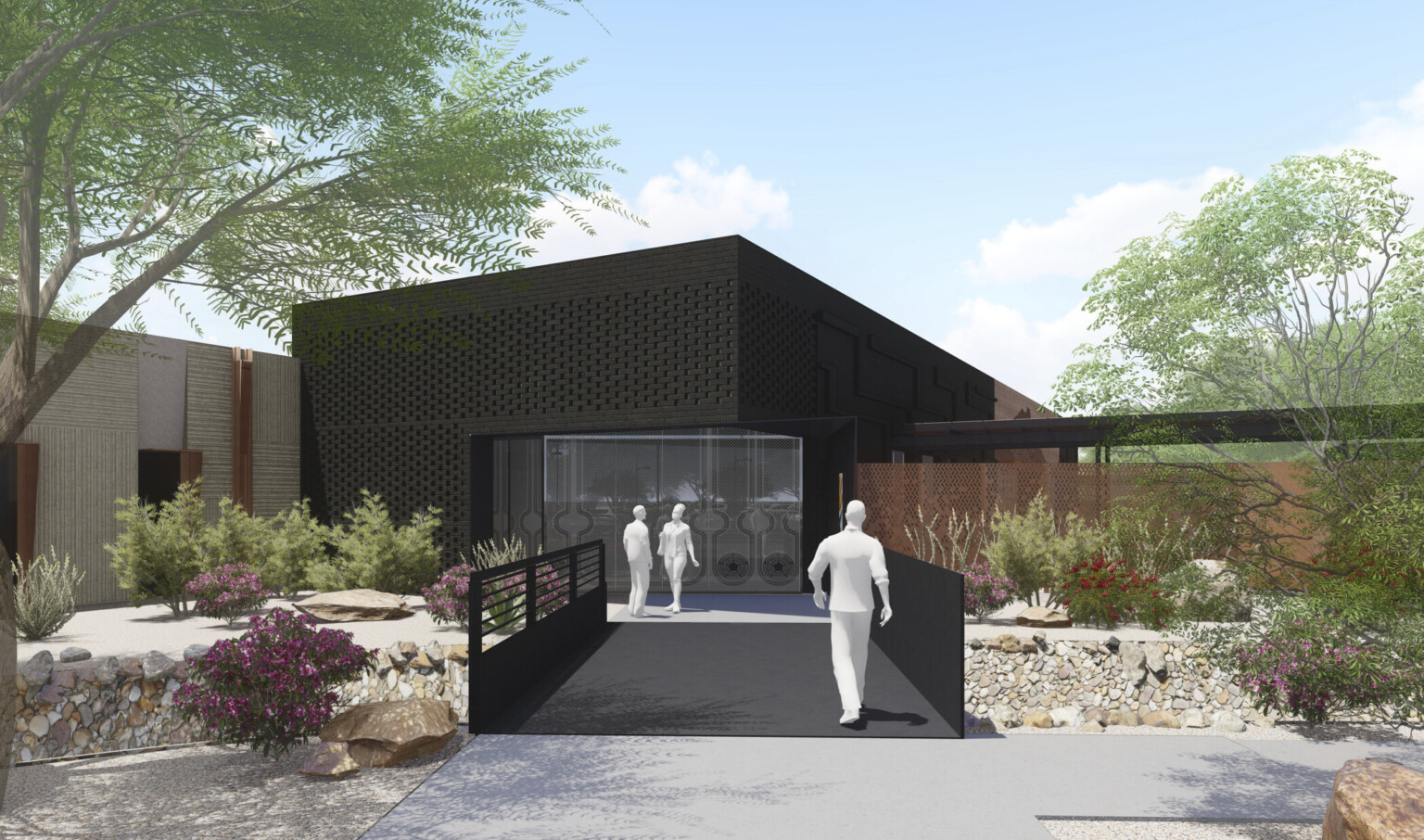
The natural building materiality, both exterior as well as interior, takes cues from the locality, historically, to seemingly blend with the surrounding land and mountains. Through weaving the program with the site, landscape, nature, and community, symbiotic relationships are created and cultivated to facilitate healing along one’s journey to recovery.
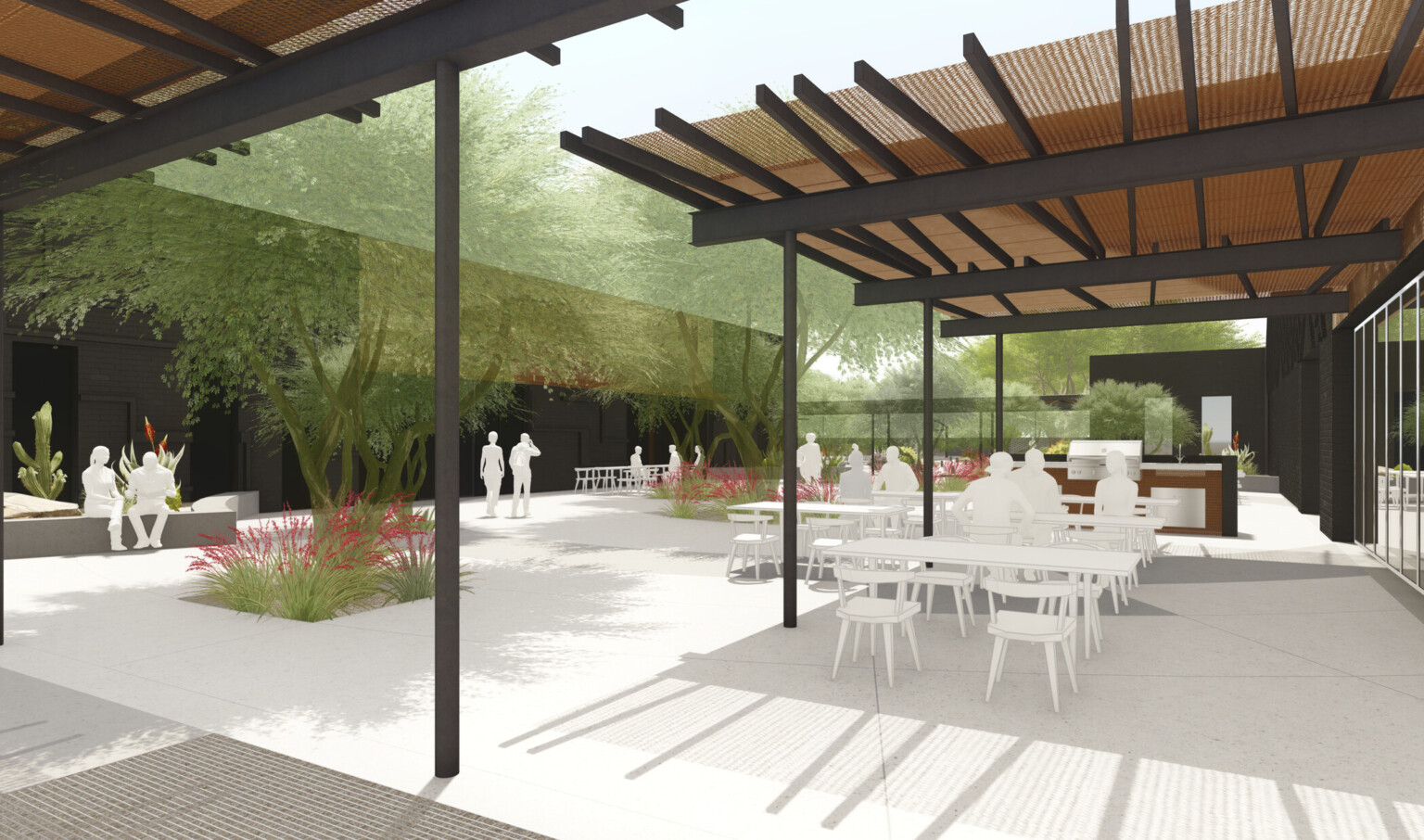
Humanizing a space for patient care means paying close attention to the details, from which colors are used to how we can incorporate natural – or natural-looking – materials. For example, we can add warmth to a space by using vinyl flooring that has the appearance of wood.
Our design for the Nebraska Medicine Psychiatric Emergency Services Unit meets the demanding functional and operational need of a facility that serves patients with a wide array of various psychiatric conditions while providing a safe treatment and recovery experience. A combination of semi-private and highly supervised spaces, as well as social and individual use spaces, maximize the types of healing environments available. The use of light, material, and furniture help to define these different spaces, while also encouraging appropriate uses based on the patient’s needs. Three individual treatment rooms that utilize color light therapy serve as an additional tool.
Safety at the Forefront
Designing for healing requires special attention to patient safety. This is critical during our design process when we work with clients to recommend materials and layouts. For example, in behavioral healthcare spaces, our applications can include recessed shelving, sealed lighting, and more to craft a balance between privacy and supervision for patients when regulating their space.
In the future, I believe patients will be able to have even more control over their own inpatient care spaces. We are finding innovative ways of using technology to control the sounds, lighting, and other elements of behavioral health housing without the need for physical switches. These elements aid in providing a sense of dignity and independence for patients.
Meeting the Community’s Needs
Behavioral health facilities support the overall health of a community. Our project with the Salt River Pima-Maricopa Indian Community aims to uplift and heal the community by providing residential and outpatient addiction recovery near where patients live. Elements of the program are divided into modular components and articulated as smaller, pavilion or residential-like masses clustered around a primary centralized, secure courtyard in the spirit of communal gathering at the highest order. The facility and site amenities intend to provide a welcoming, “home-like” environment where community members can receive treatment with privacy and dignity and are encouraged to remain in the treatment program. Building and site elements are designed to operate sustainably, in harmony with nature, and provide opportunities for communal gatherings and private reflection.
In response to the hot, arid climate, building orientation is optimized in the east-west direction, massing is simplified, and openings are strategically sized and located. The building form, related shading structures, and proposed use of native landscaping create gradual transitions and micro-climates from the exterior to the interior that serve as usable space for the residents and staff. Centrally located, communal spaces are celebrated with higher building volumes that are surrounded by lower, more intimate individual spaces. The facility’s overall design supports a vision where finding support is easy and community is natural and comfortable.
At DLR Group, we are committed to using evidence-based design to care for patients undergoing behavioral health treatment as best we can. Explore these and other healthcare design solutions in action.
This piece was co-authored with Bryce Shirley, Senior Associate and Healthcare Design Leader.


