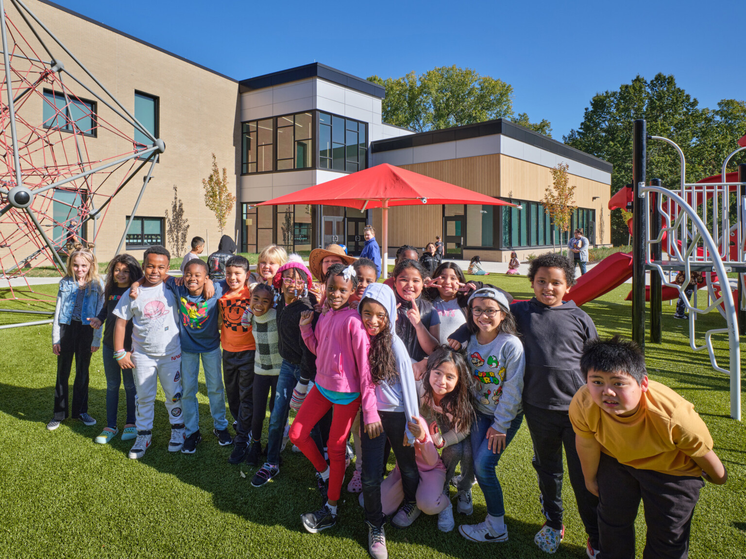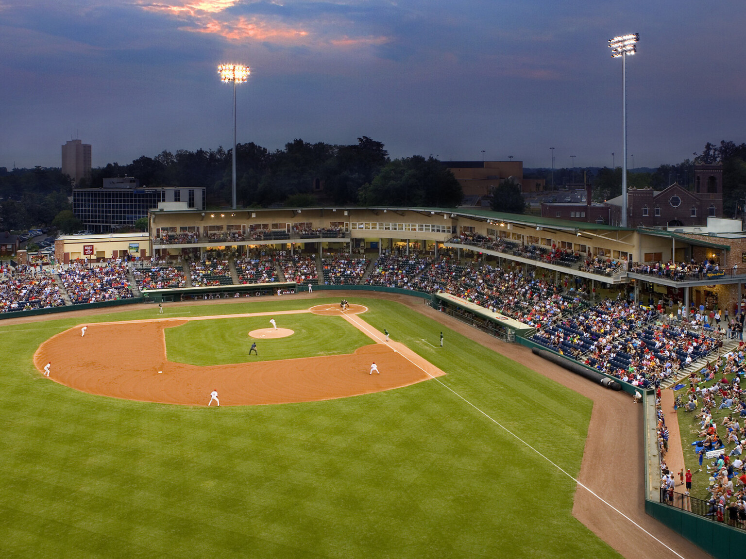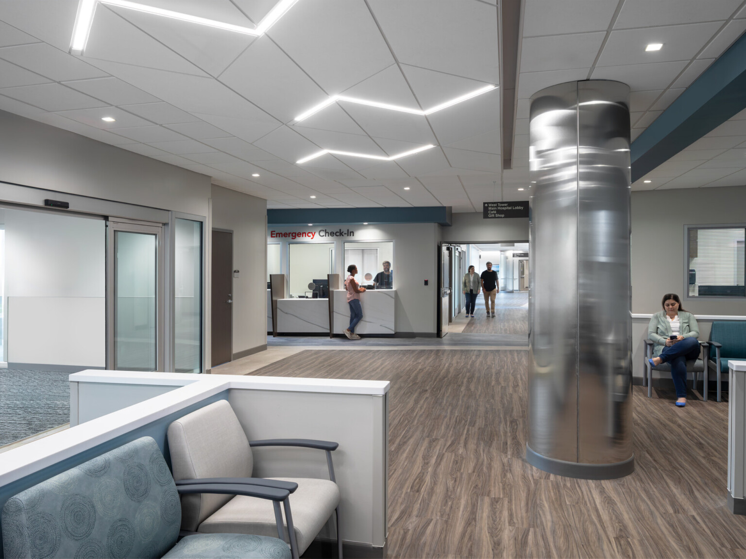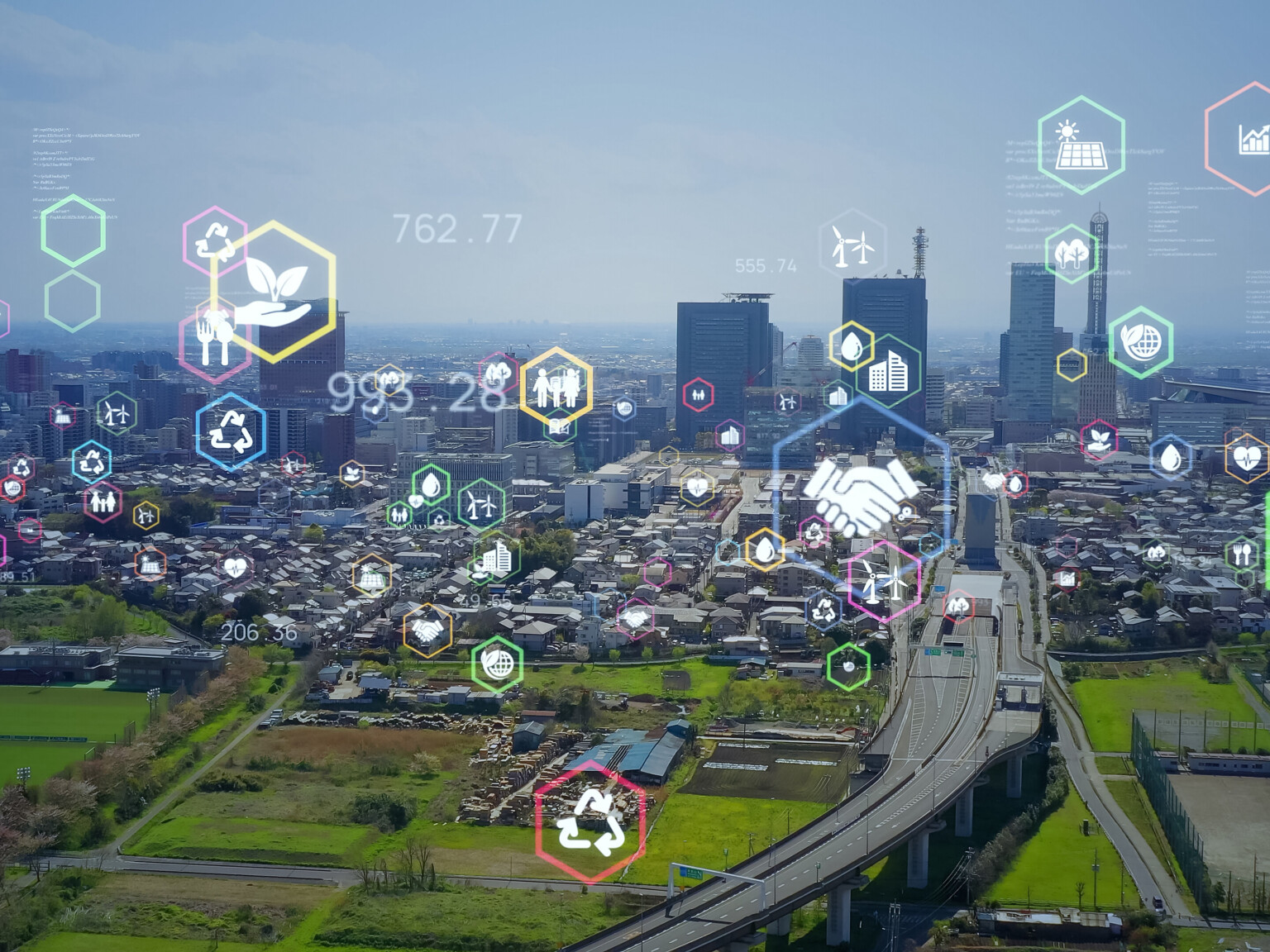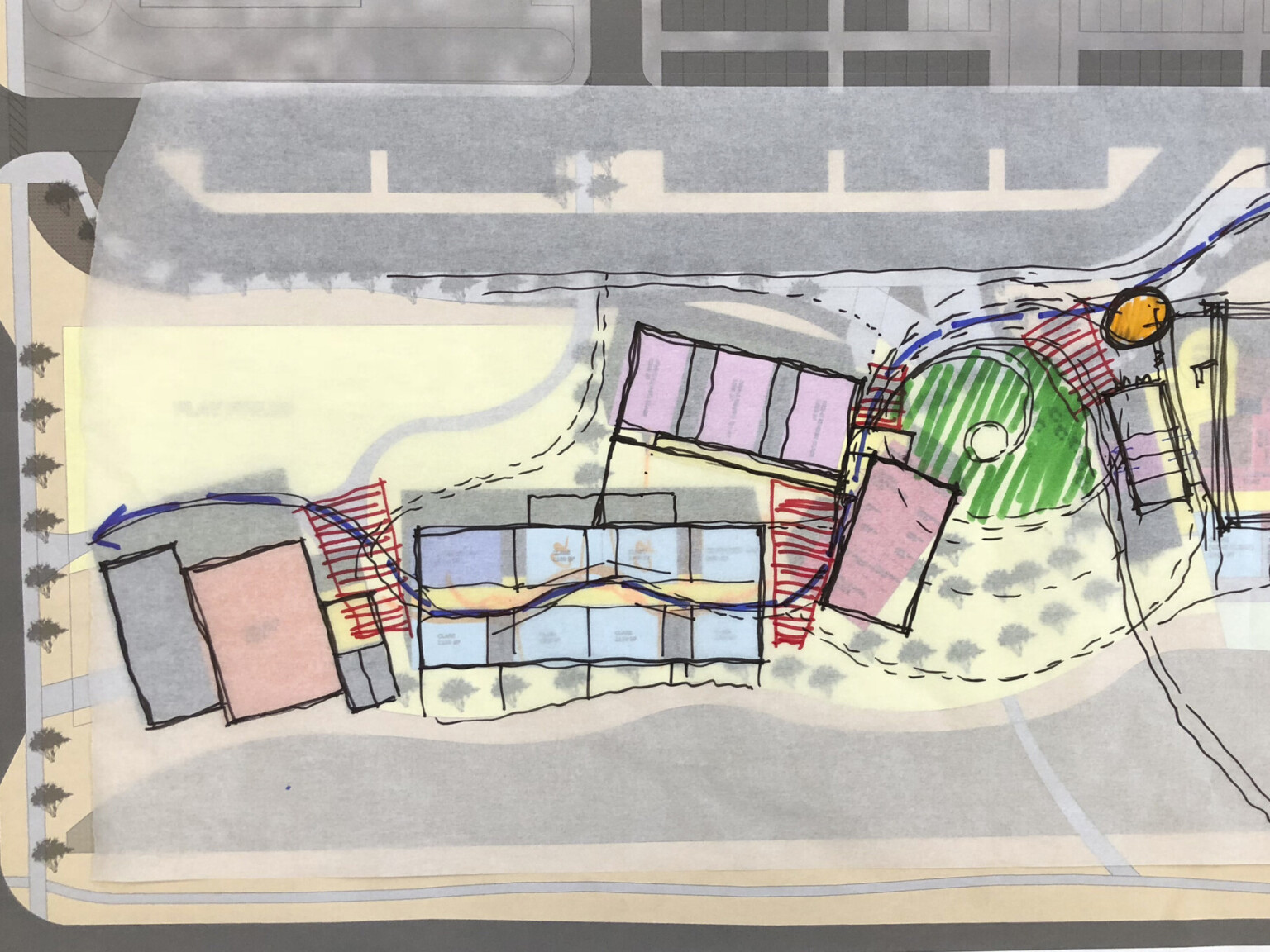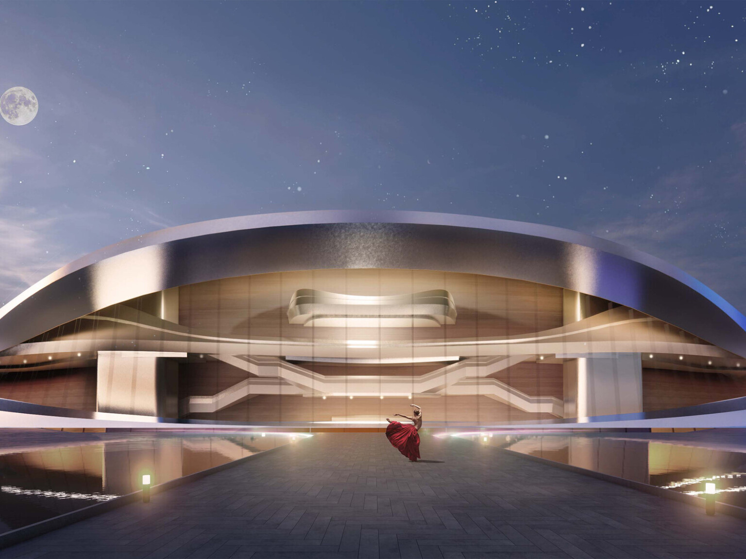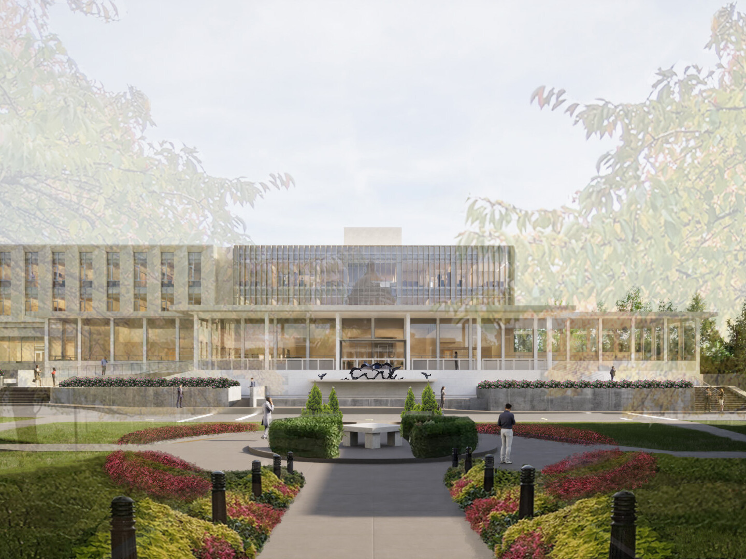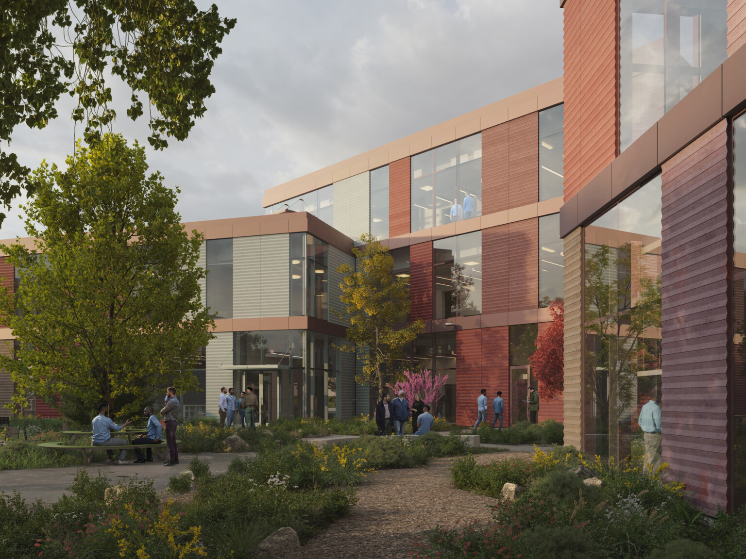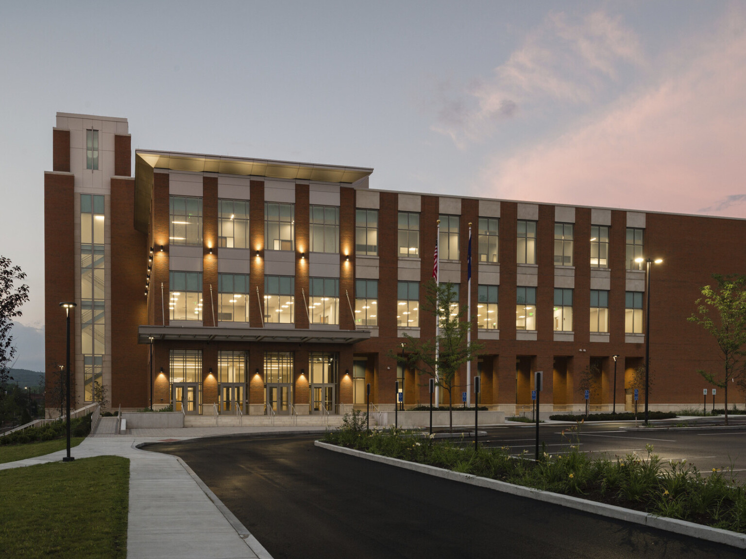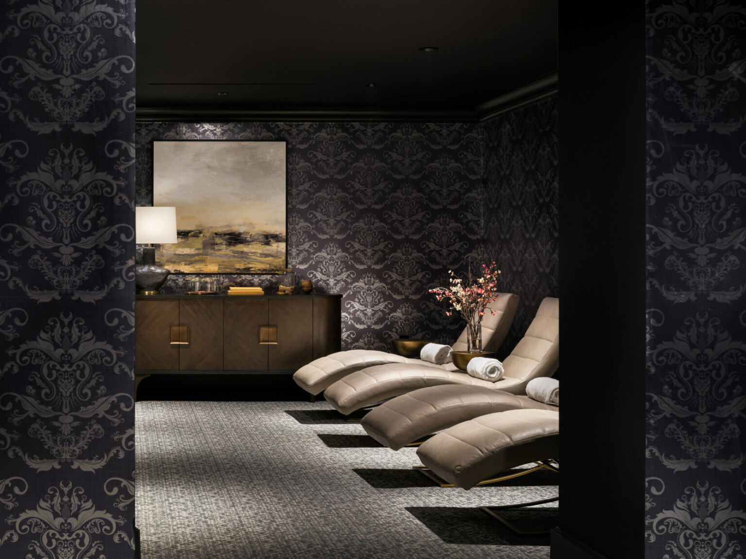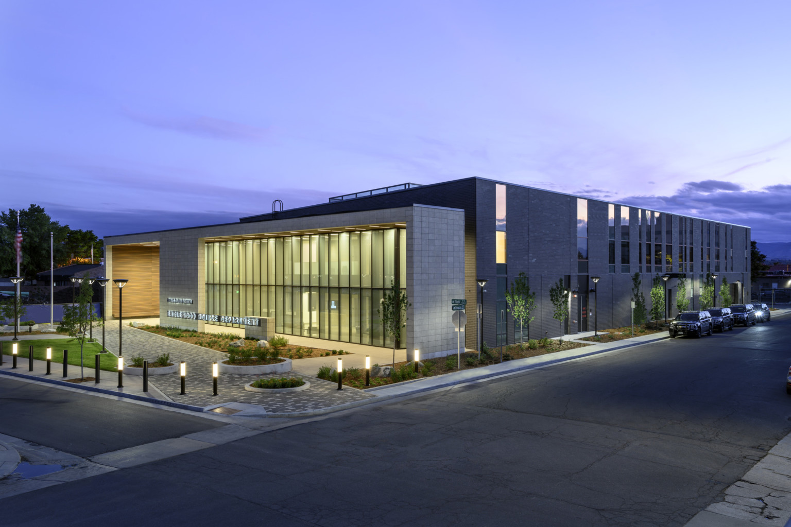
Designing Equitable Public Safety Facilities
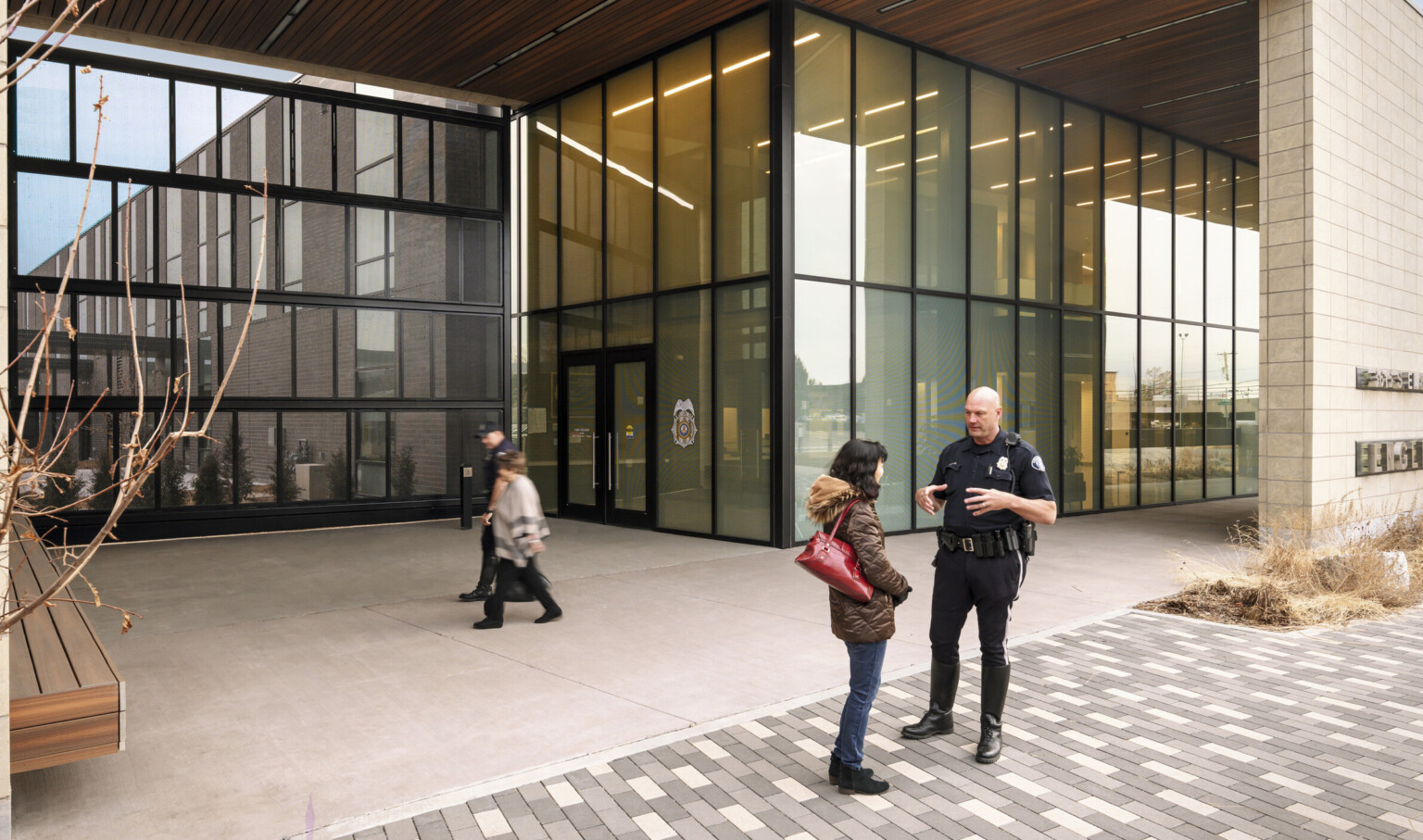
Challenges Facing Public Safety
For law enforcement dealing with a crisis of recruitment and retention, this requires a new commitment to equity of employees of differing cultures, ages, gender identification and values. In the design realm, this means designing locker rooms, restrooms, and wellness spaces that can provide needed privacy, while being flexible enough to protect agencies from needing to remodel when inevitable changes come.
Many agencies have signed onto the 30×30 initiative, which commits to reaching 30% women in the force by 2030. Our design teams have pioneered conversations on non-gendered locker areas and toilets with many major city and county law enforcement agencies. Police agencies are increasingly looking to the communities they are sworn to serve and protect, as they strive for their agencies to be a mirror of the community’s values.
The architecture of public spaces can create and define unifying elements between the diverse identities as well as duties. Additionally, the same degree of care and consideration must extend to the communities as well as public safety officers as officials work to uphold justice and protect the public. The following examples reflect ways to deliver a more equitable reality to those interacting with the justice system.
Designing for Equitable Communities
In Englewood, Colorado, the design team worked with the city to develop a design ethos for their new police headquarters “to facilitate community from within and to responsibly address the urban and civic needs without.” The greatest challenge and reward for any modern police department is to build trust within their community. The most important design drivers for this 21st century facility were conveyed in the city’s three goals:
- Be practical and strategic about encouraging connection while supporting security.
- Provide an environment that conveys dedication to excellence and pride in public service.
- Set the tone of safety and dignity for all who walk through the doors.
The architecture of the main lobby creates opportunities to build relationships and trust within the community. The space is configured as a welcoming gallery which may serve to support larger civic functions. Non-institutional seating is arranged into small settings to enhance the lobby as a supportive and non-threatening environment to engage with police officers and staff. Glazing in the lobby provides continuous views to the plaza and city park. This transparency serves to convey the message of a police department that is approachable and committed to serving their community.
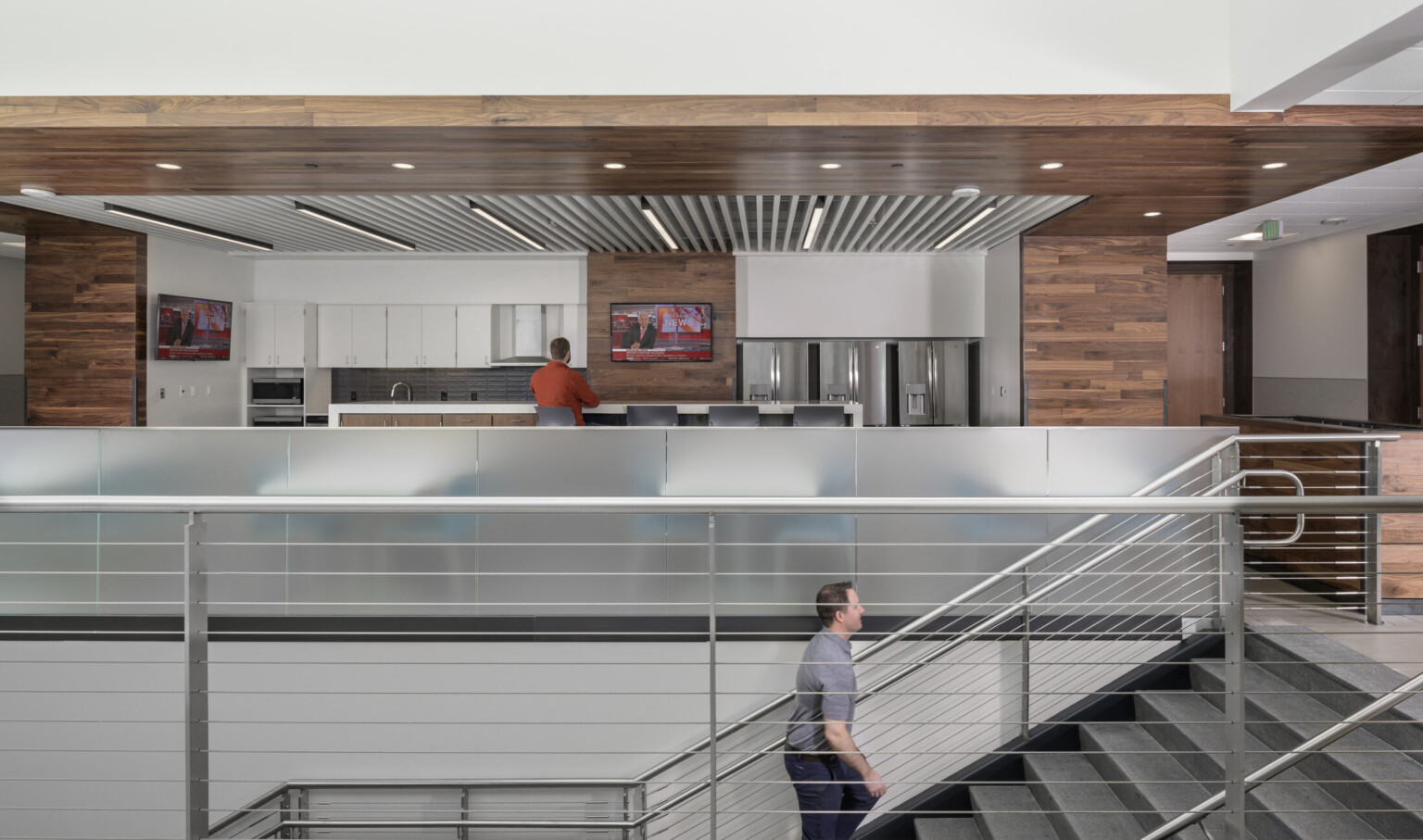
Designing for Integration
The new 50,000-SF headquarters was envisioned as a space naturally lit during the day and transformed into a community beacon at night. Integrating nature and daylighting with the human experience became a key for the design in every part of the building. This simple building has two separate intersections of movement, one oriented to the public, the other oriented to the police officer. Each intersection is defined by a two-story space with a monumental stair, and separate daylight feature as a common ingredient. Interior spaces offer views across the lobby to the park, and traditionally internal spaces such as evidence processing, and locker rooms feature skylights and translucent windows for daylight.
Designing for Wellness
Officer wellness is a multifaceted concept of using workplace design to reduces police officer stress creating a positive impact on an officer’s mental wellbeing. This reduction in stress can also assist in retention and can help attract new recruits. Over time this can have an improved cumulative effect on a department’s daily interaction with their community. Designing for wellness begins with spaces configured to build community from within, and then to facilitate a positive engagement with outside individuals or groups.
Read more about design to positively impact an officer’s mental wellbeing.
At Englewood, warm materials such as walnut finishes on walls and ceilings create a soothing effect of nature. Elements of biophilia included live planters and direct sun streaming through skylights. Internally, spaces have been configured to promote casual encounters between staff, to reinforce the concept of community, where space builds relationships and breaking down the typical hierarchical structure of a department for a more human experience.
Public Safety of the Future
The police headquarters of the future will be more than just a place to write police reports or book an arrestee. The building design visually conveys the values of transparency, equity, and shared community mindfulness. These facilities will become community centers offering broader resources for all citizens to access social services or participate in community.
Read how empathy informs our design approach.
To receive ideas like this directly to your inbox, subscribe to our email list.

