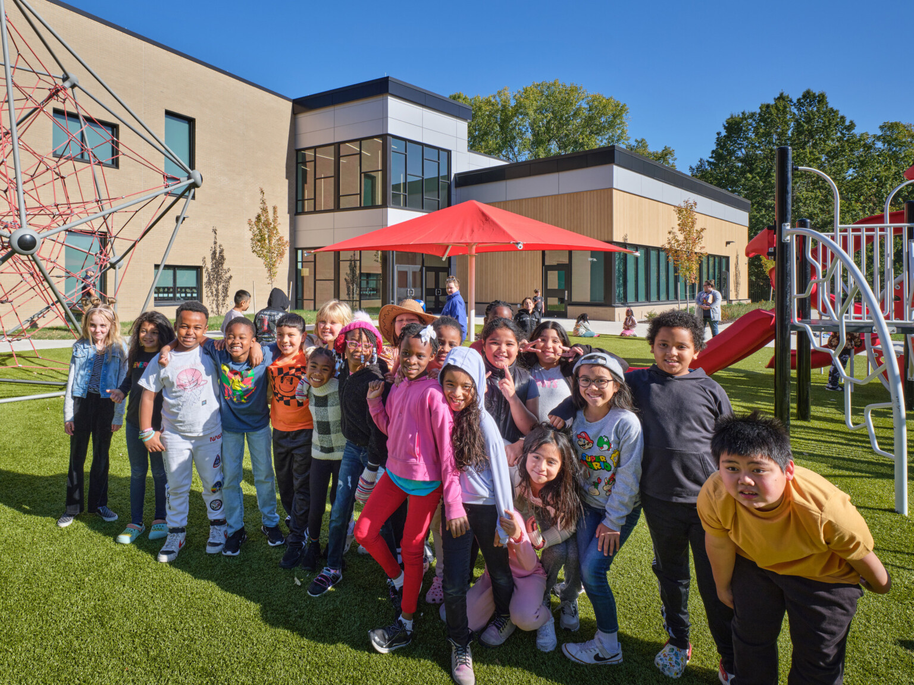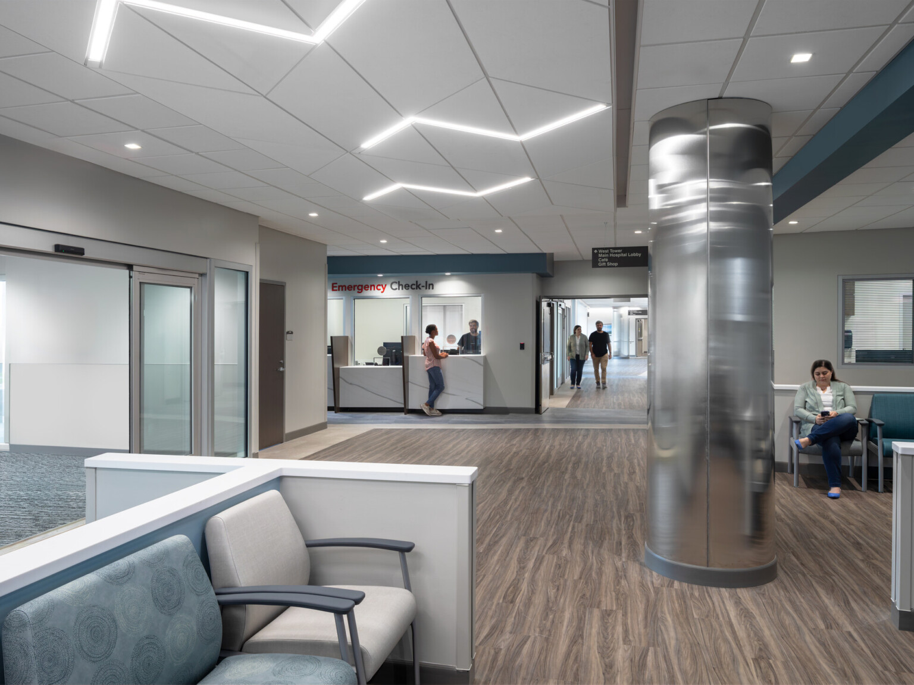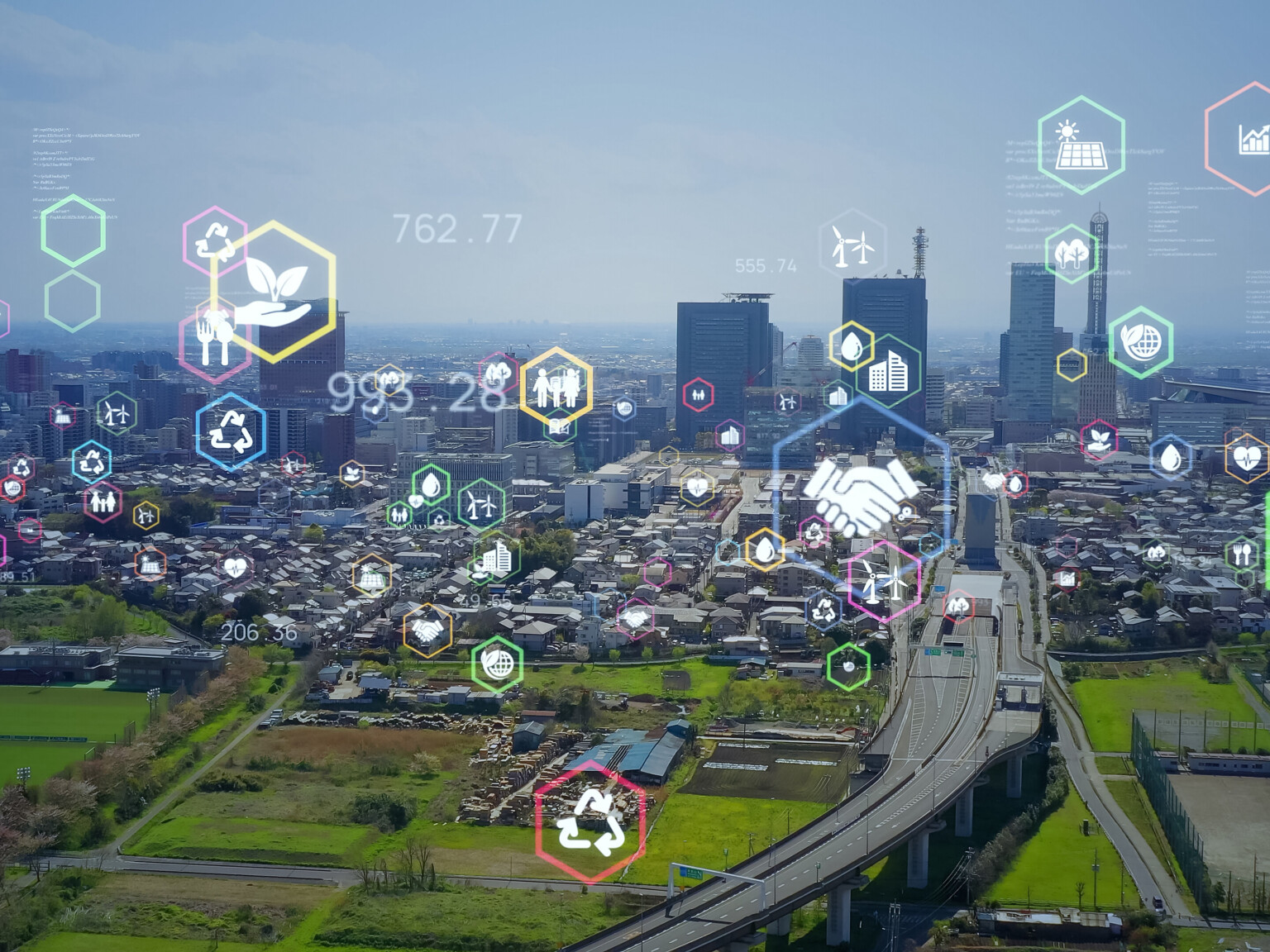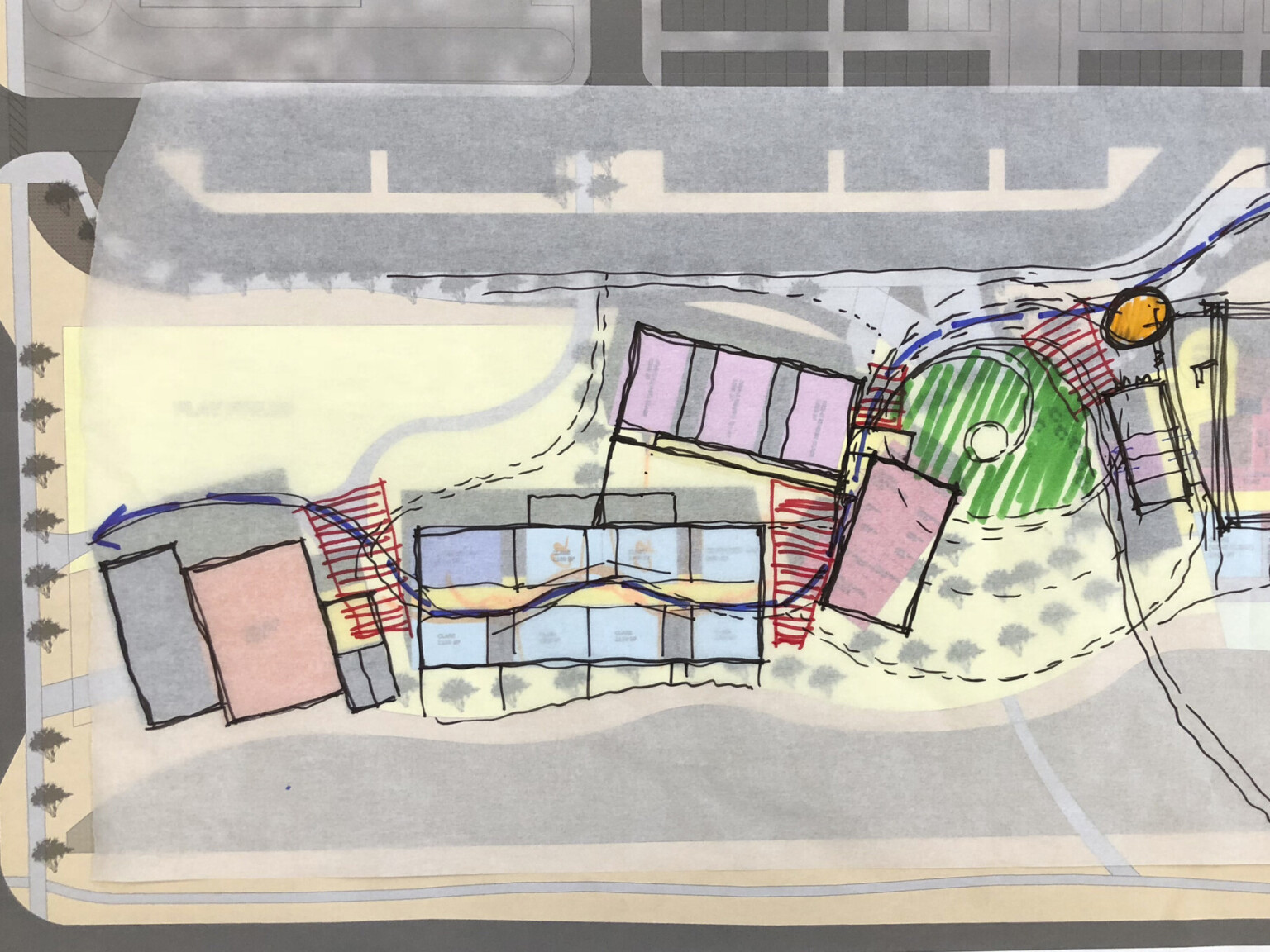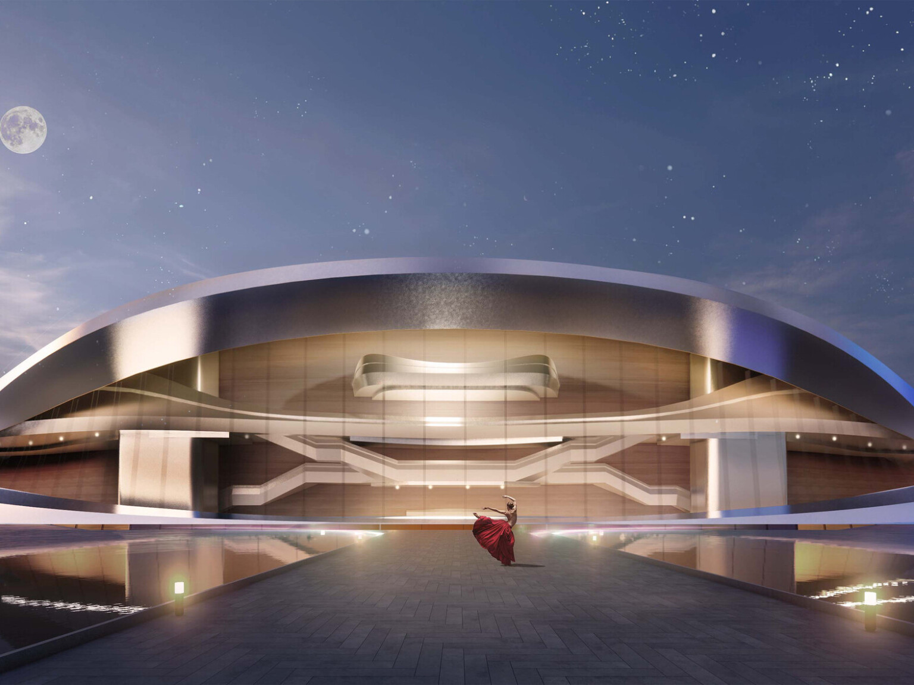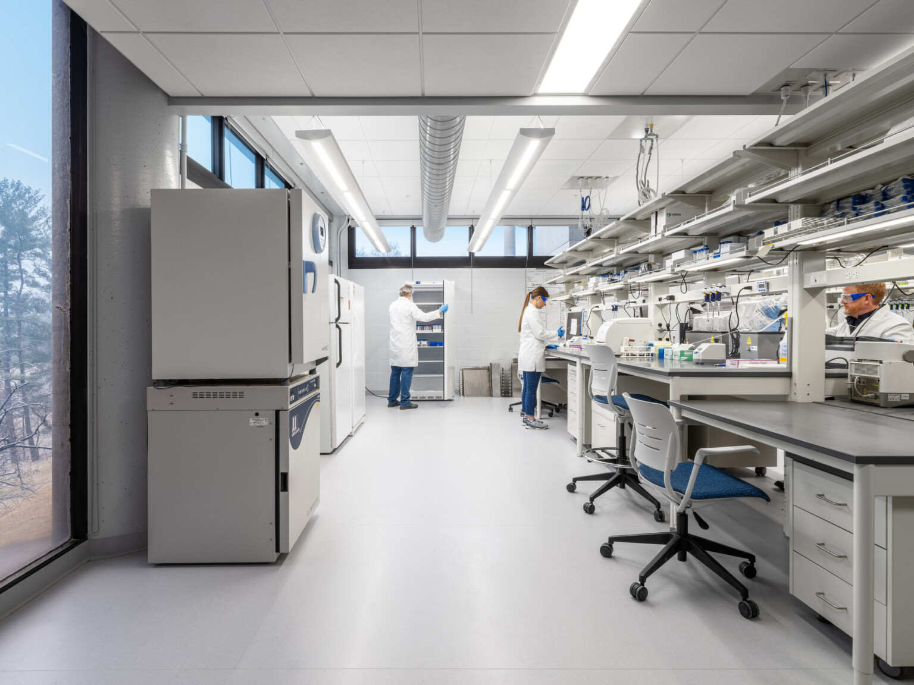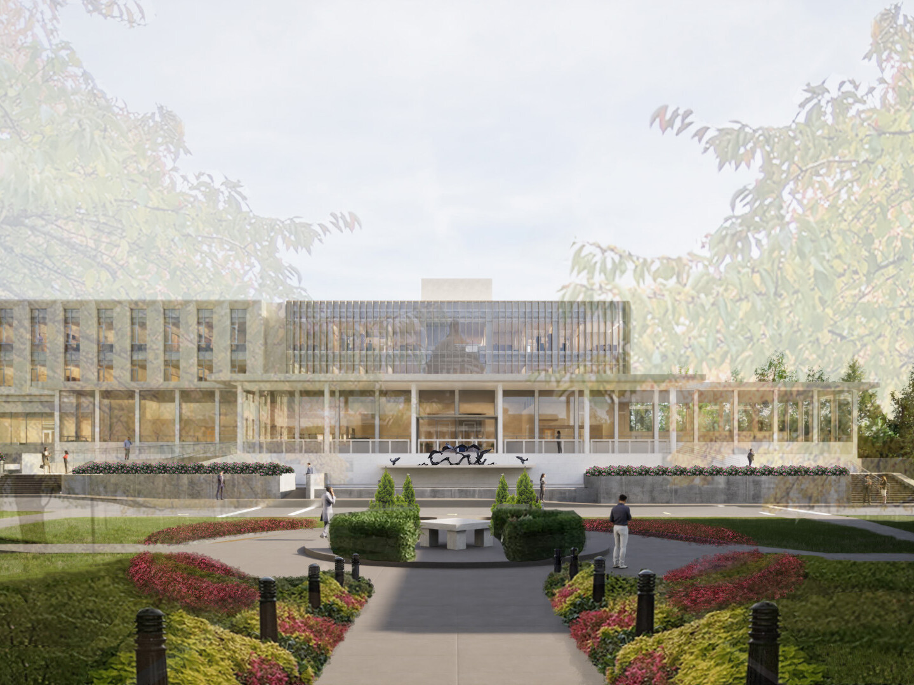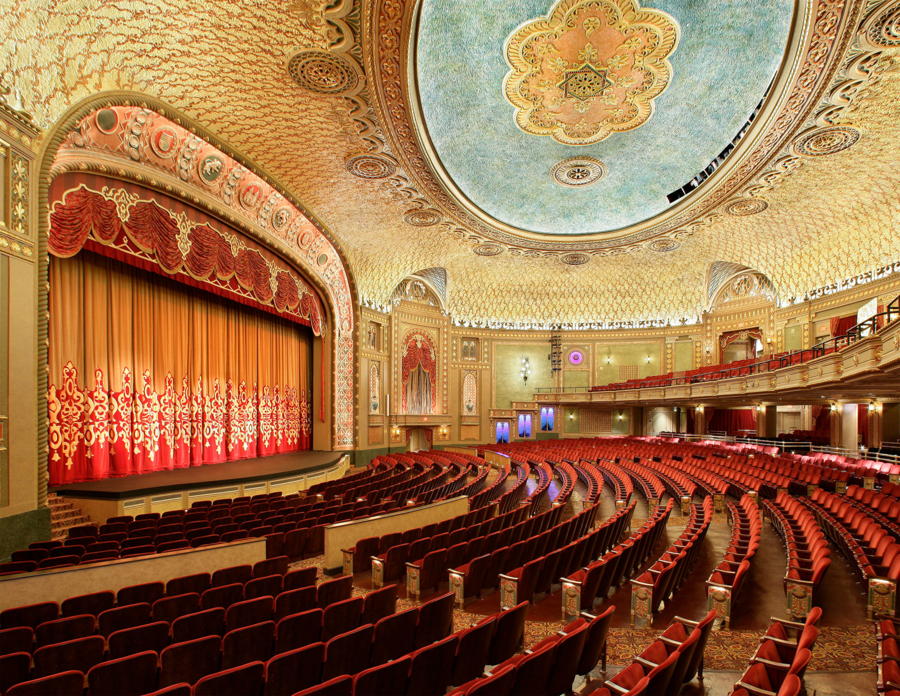
Facilities Considerations for (Re)Opening Night
Indoor Air Quality
Significant attention is being paid to building systems, including their impact on operating costs, air quality, and other health and safety issues.
- Heating, ventilation, and air-conditioning systems: modern systems allow for temperature and humidity control, introduction of ventilation air, and filtration.
- Space Conditions: A relative humidity range of 40-to-60 percent relative humidity reduces the potential length of time for virus to travel through indoor air. While most HVAC systems can dehumidify to 60 percent RH, most also do not have active humidification. In colder and drier climates, RH may drop significantly below 40 percent.
- Ventilation: Modern ventilation standards, such as ASHRAE 62.1, address the delivery of oxygen to replace carbon dioxide that offsets odors from finishes and occupants, and dilutes other contaminants. With COVID-19, there is an increased interest in additional ventilation. Our recommendation is to first validate code levels of ventilation are being met. Over time, ventilation rates can be inadvertently reduced or even eliminated. Operators should ventilate several hours before and after occupancy.
- Filtration: Modern HVAC systems incorporate multiple stages of filtration, known as a pre-filter and final filter. Filtration effectiveness is commonly categorized by MERV ratings, with MERV 8 for pre-filtration and MERV 13 for final-filtration common. Operators have expressed interest in additional air treatment, which may include the use of ultraviolet germicidal lighting. These systems, when used properly, can reduce virus loading.
- Water: As potable water systems see low or no demand, stagnant water has raised concerns over bacterial growth. Before systems are used again, water systems should be flushed, and domestic hot water heating systems should be confirmed to deliver at least 120 degree Fahrenheit water.
Touchpoints
Touchpoints should be minimized wherever possible and those that cannot be eliminated should be cleaned and sterilized often. To augment that strategy, anti-microbial, easy-to-clean materials should be considered. This may include using solid surface materials that do not have complex geometry on edges and can be installed without visible seams or joints which can trap microbes and viruses; temporary or disposable seating covers within the auditorium to minimize contact with fabrics; or use of stainless steel on railings and counter surfaces that are easier to maintain and clean.
Line queuing should be analyzed to determine the best crowd control method that discourages patrons from touching barriers, stanchions, or ropes. Virtual queuing would support this goal by staggering ingress and relieving potential crowding during extended health and security checks. Based on the six-foot guidelines of social distancing, spacing between unrelated groups would be at a minimum of 36 square feet. Adequate spacing and location within existing portico and lobby space should be analyzed, and additional covered areas should be provided either temporarily or permanently.
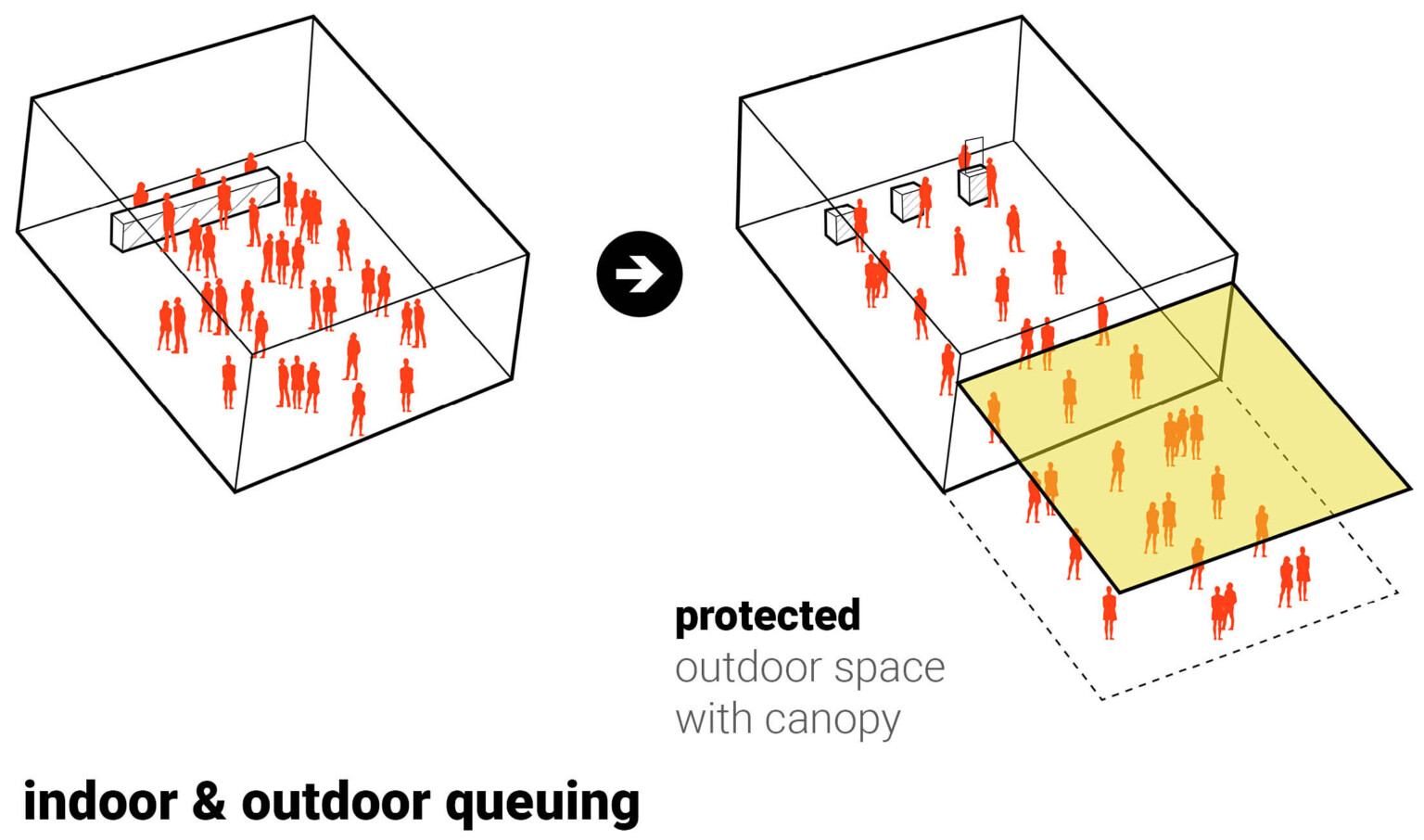
Technology
Due to the extensive use of technology to implement touchless devices, add messaging options, expand viewing options, and maintain social distancing, a robust data and audiovisual network will need to be evaluated and augmented. To incorporate many of the proposed audiovisual features in the best way possible may require changes to finishes, lighting, and color choices in paint and lighting temperature, as well as a designated area to maximize the efficiency and quality of a broadcast product.
Interiors and Finishes
Finishes and lighting will be critical to the perception of a great experience. A well-lit space with the proper color temperature and high attention given to touchpoints will give patrons a sense of security. Switching out to LED fixtures will also help reduce operating costs while improving lighting quality through smart lighting controls.
With a better lit space, focus on finishes will be more prevalent. Providing views to the exterior and carrying that into the finishes can also provide a sense of cleanliness. Staying away from hard-to-clean fabrics and other soft surfaces with potential for crevasses and folds that can trap pathogens should be considered, especially in high-touch situations.
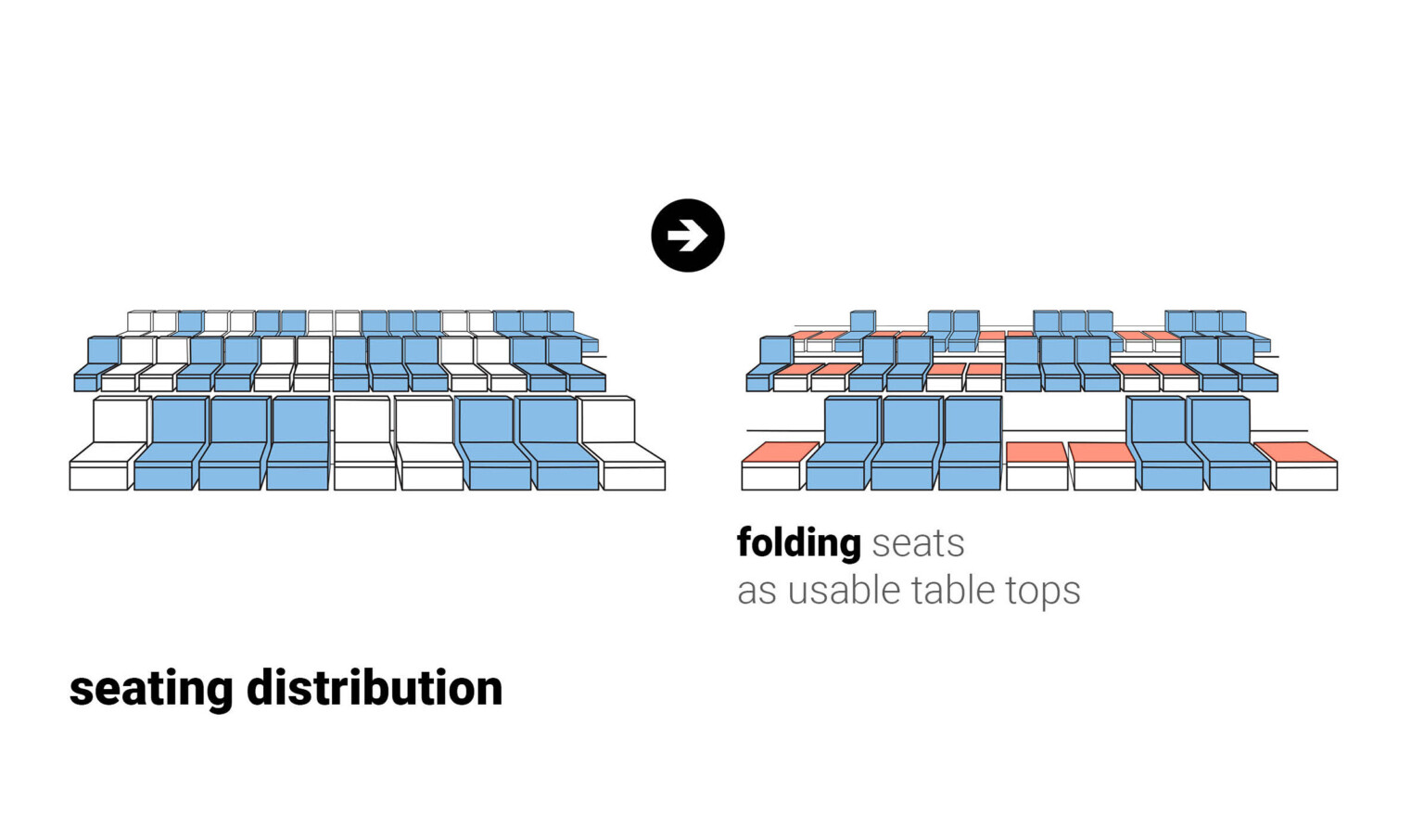
Audience Chamber
Rethinking seating configurations may help accommodate more patrons while maintaining social distancing guidelines; for example, banquettes covered in anti-microbial material with eight seats in lieu of individual fixed seats. Two adjoining banquettes can seat two couples each for four persons within 16 lineal feet.
Ancillary/Back-of-House Spaces
Analyzing and developing ancillary spaces as potential overflow or income generating opportunities will most likely require some modification architecturally and technologically to manage seating and ingress/egress requirements, lighting, acoustics, and electrical/HVAC needs. Each of these new and repurposed areas will have the same considerations for ingress/egress, ticketing, and social distancing as the main venue.


