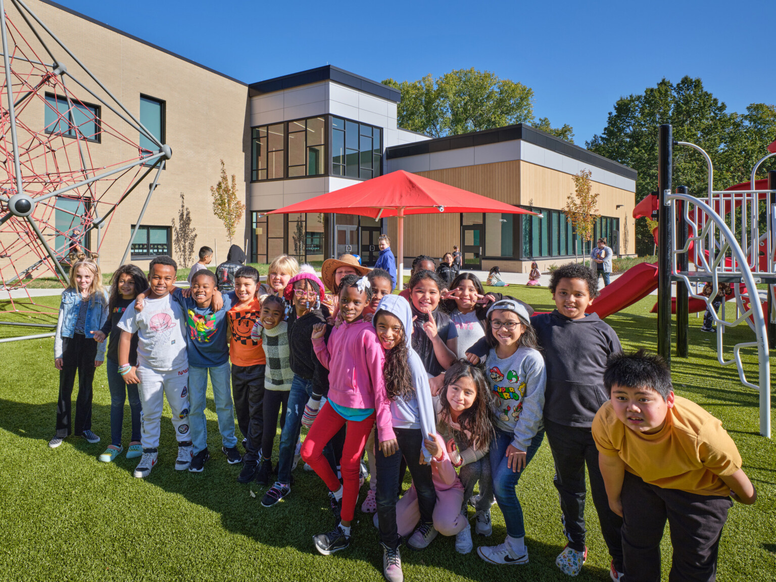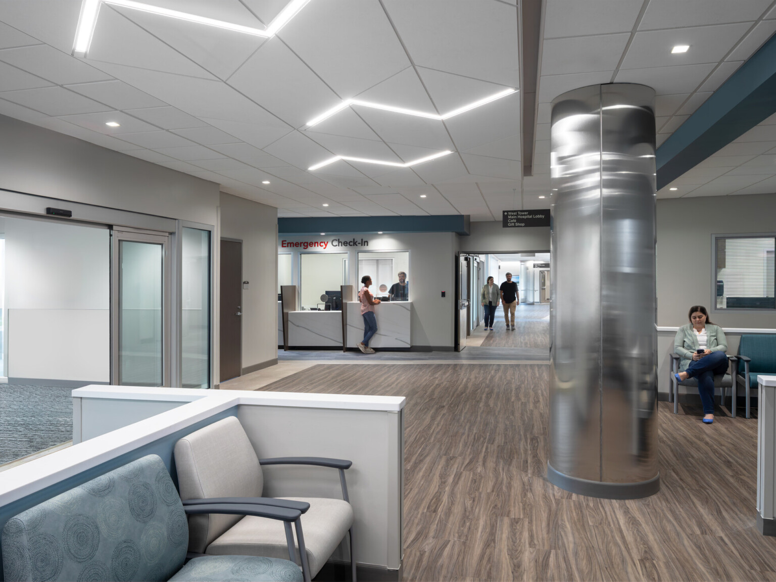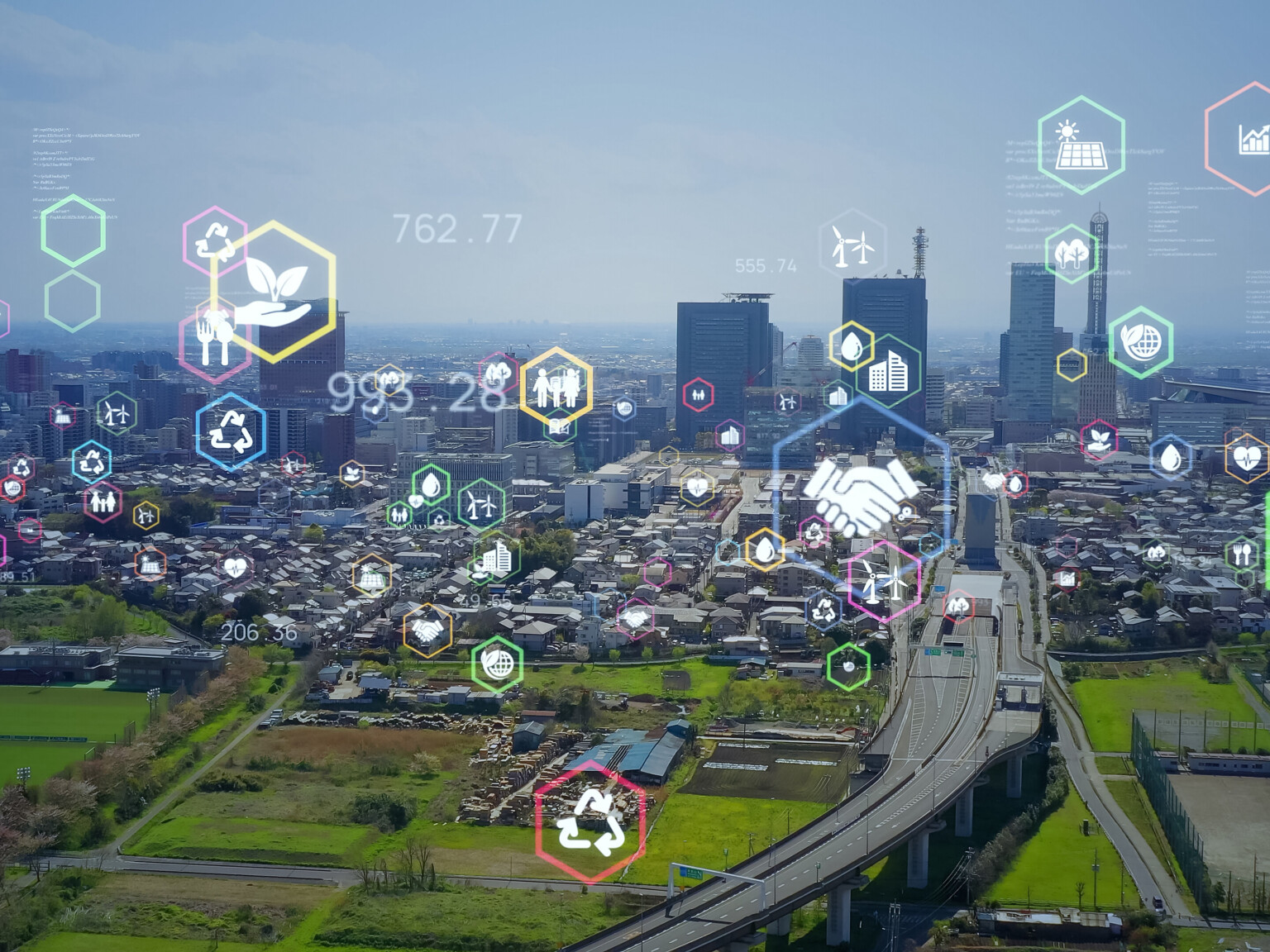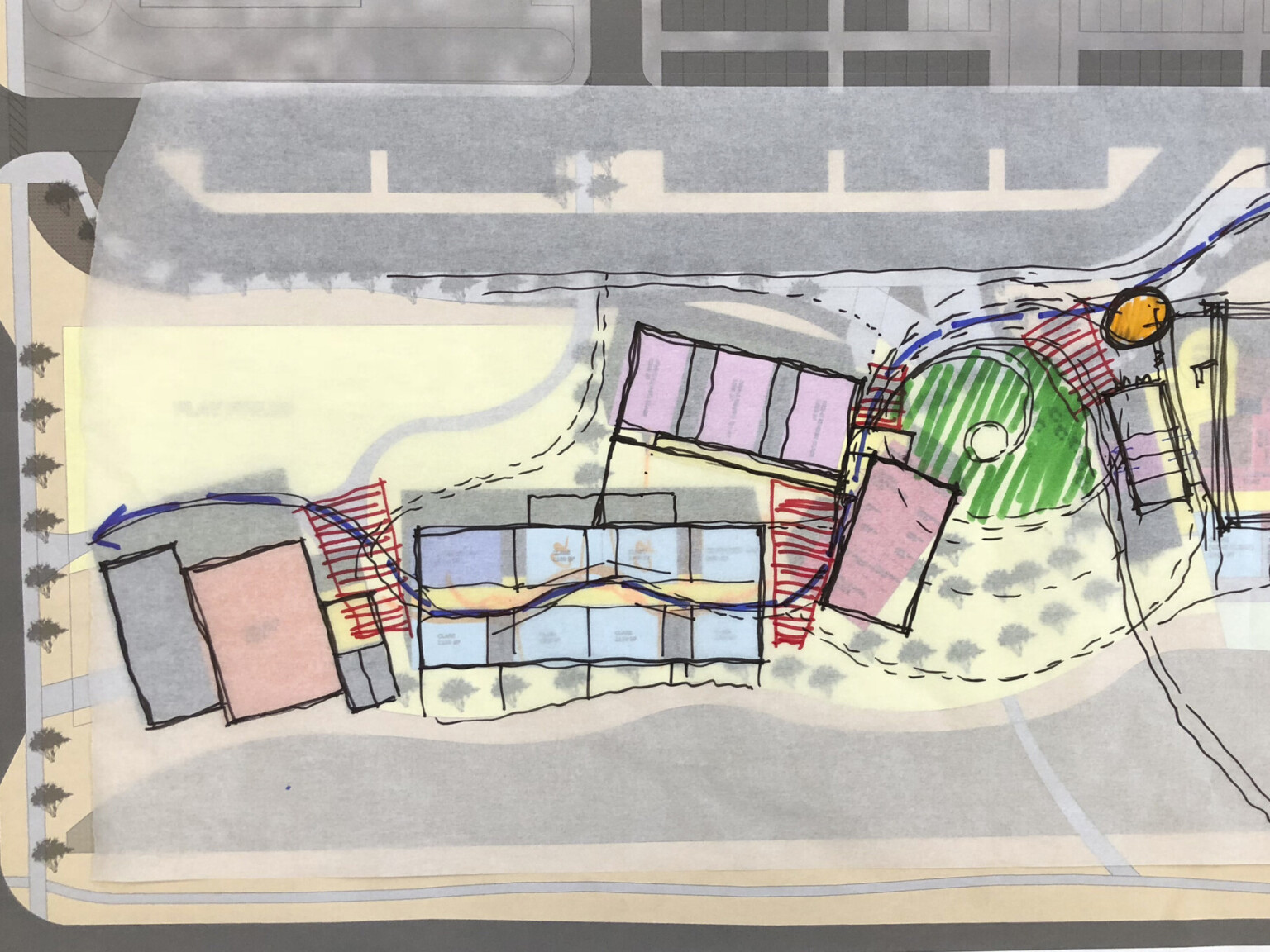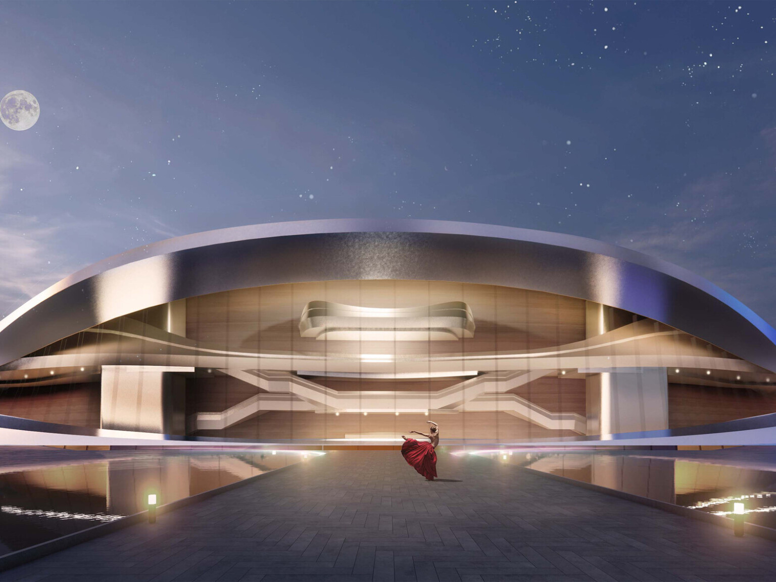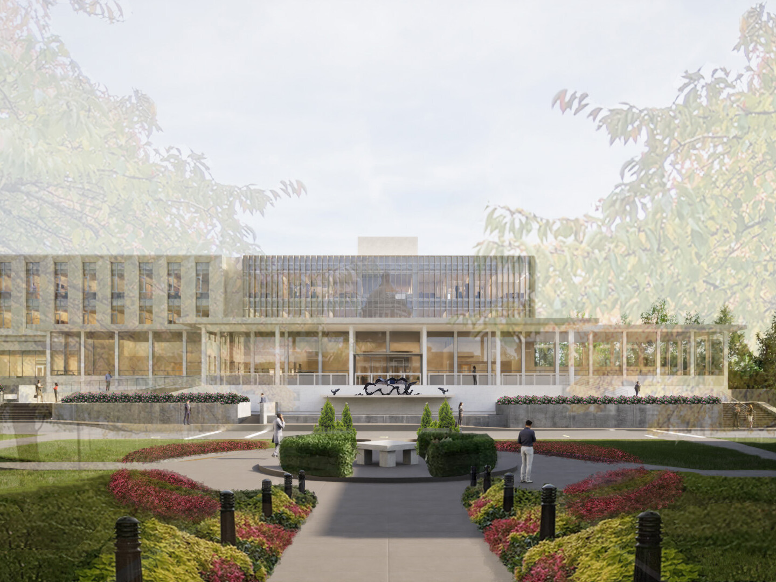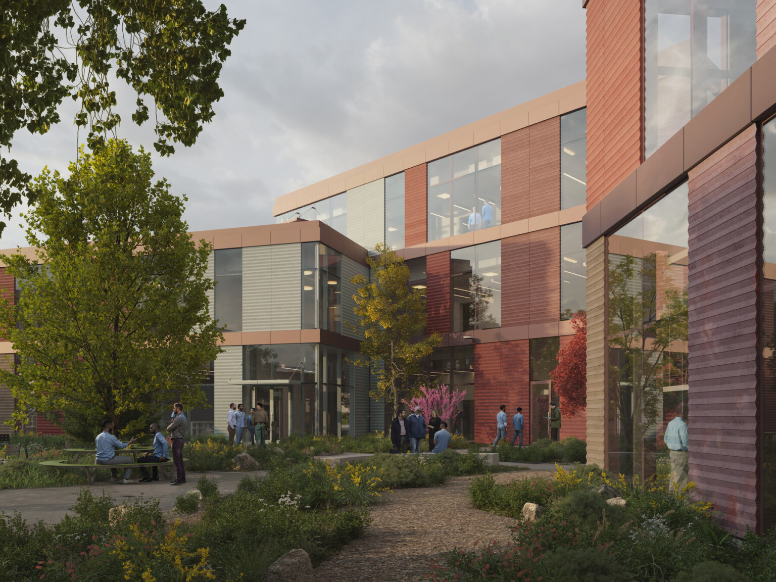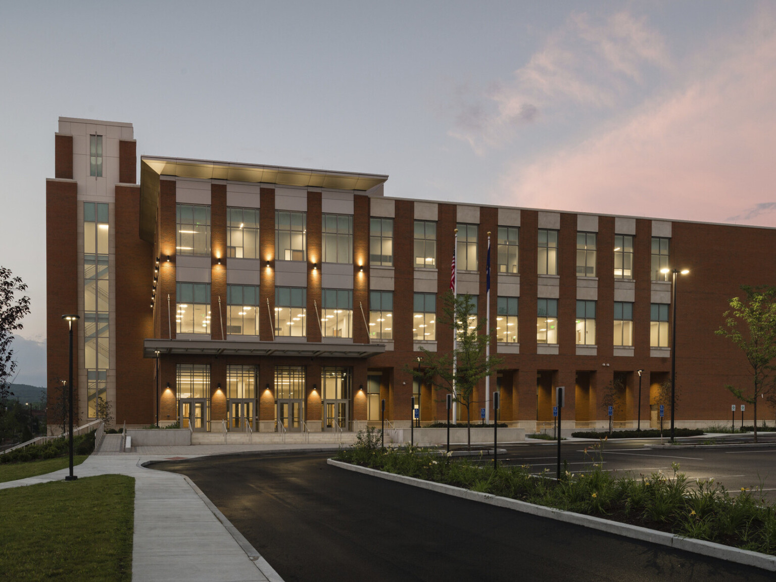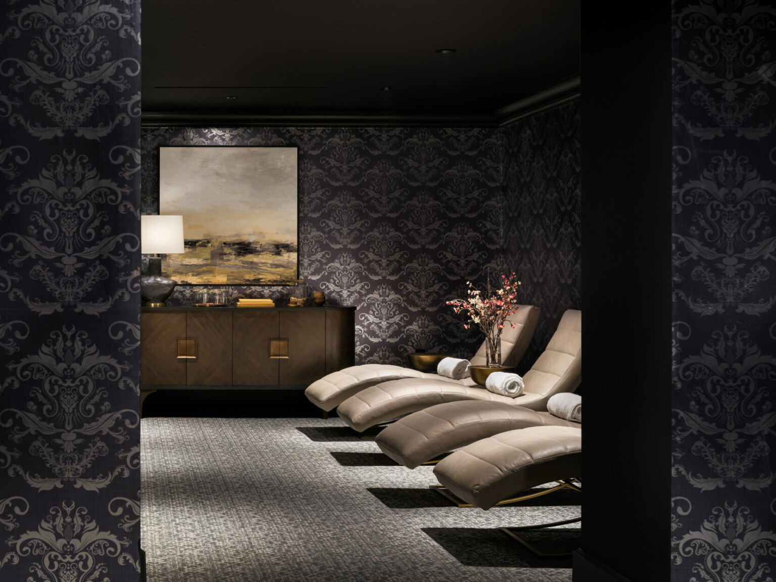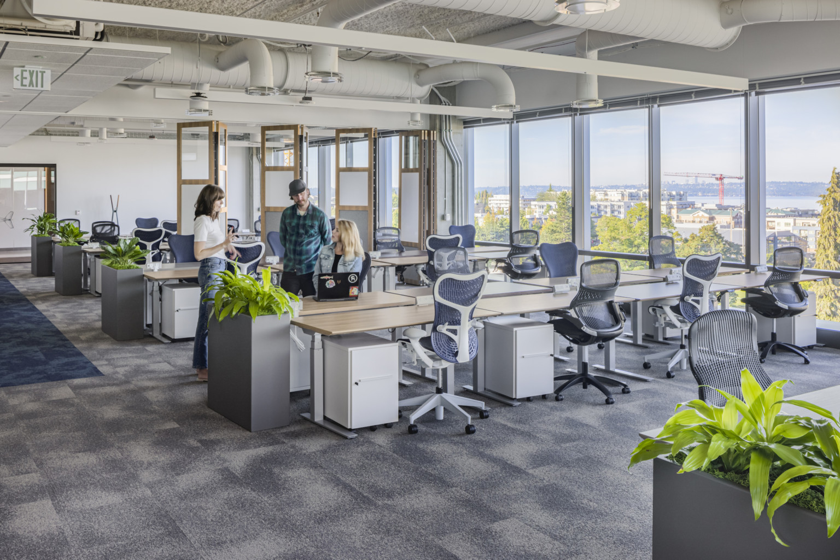
Designing the Future of the Workplace
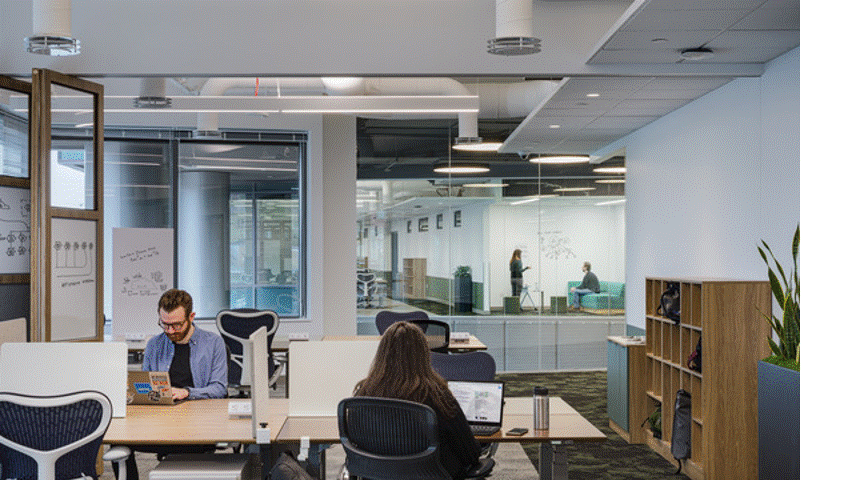
Our experience with agile teams and tech clients has uncovered a need for scaling space up or down depending on project phases and team growth. Now more than ever, organizations across all industries are seeking dynamic movable workplaces – just like their employees. How can we create flexible spaces that best serve the unique needs of employees and projects at a moment’s notice? The future workplace is veering away from stationary rooms designed to fulfill a single need at a single time, but the bulky, pricey space partitions on the market are not cutting it.
Enter a New Flexible Design Solution
Through a collaboration between architects, interior designers, clients, and furniture manufacturers, a cost-friendly, flexible, and easily assembled movable wall product now exists to support agile multi-use workplaces. Created by our designers in collaboration with Haworth, SpaceShift responds to changing daily or weekly business demands by creating spatial separation quickly and easily.
Room partitions aren’t new, but SpaceShift evolves the product baseline by incorporating novel features driven by needs voiced by our clients:
- Aesthetics to match high-end workplace design and finish level
- Acoustic paneling integration within a non-bulky framework
- It’s more than just a wall – it’s a collaboration tool with a whiteboard and tackboard surfaces
- Lightweight/easily usable for DIY space transformation without needing to engage facilities or maintenance personnel
SpaceShift’s demountable track panel system provides an architectural element that preserves the design aesthetic while offering visual privacy, rejecting bulk, and embracing sleekness. The wooden frames fashion glass, whiteboards, or trackable panels for a closed or open environment – depending on need and want.

Outcomes of Integrated Design
SpaceShift is being put to work in over 500,000 SF of tech office space throughout the United States, with no deceleration in sight. Our job as designers reaches past standard space design. We are responsible for looking into the future and collaborating with clients to create solutions and anticipate their needs. By bringing a multi-disciplinary design perspective to product development, we’re able to level up the solution. SpaceShift is a testament to this concept and how our designers are collaborating with clients to reimagine a workplace that best represents their needs, culture, and employees.
Explore another outcome of an integrated design approach.
To receive ideas like this directly to your inbox, subscribe to our email list.

