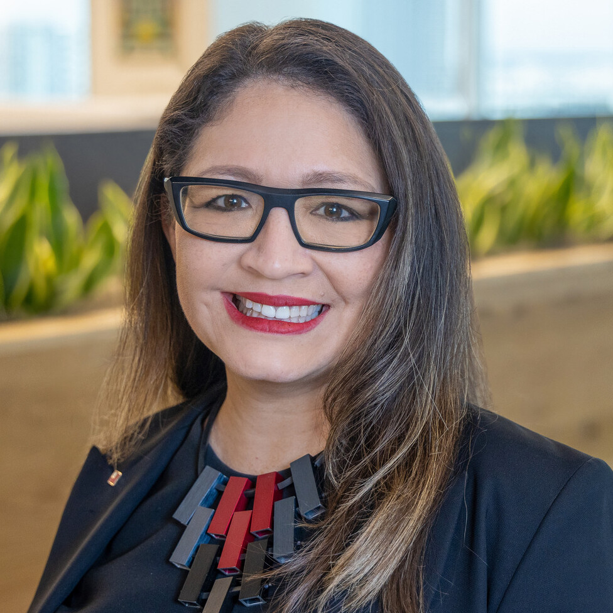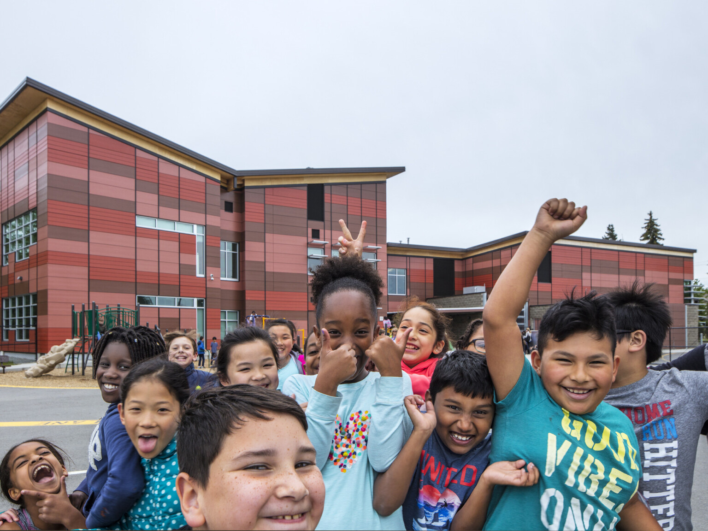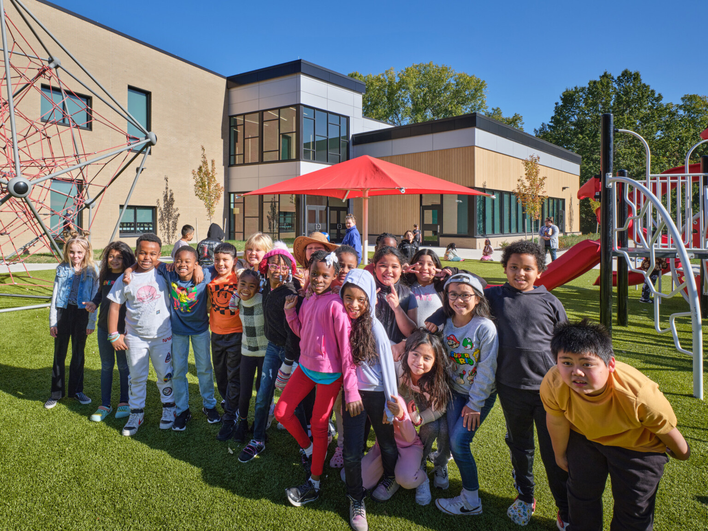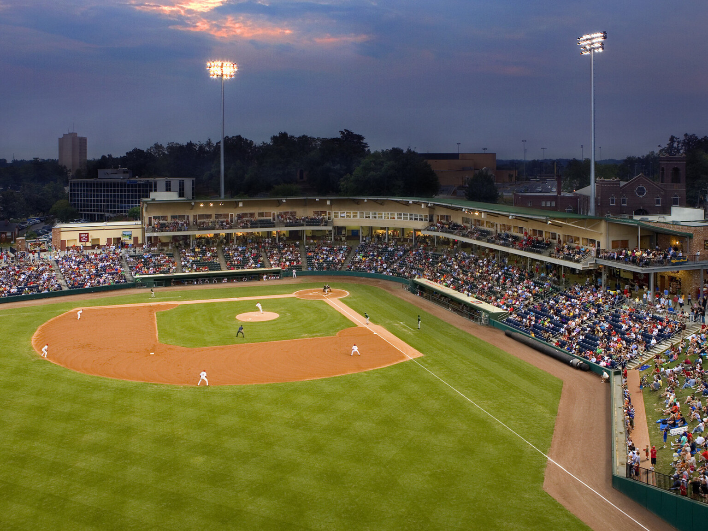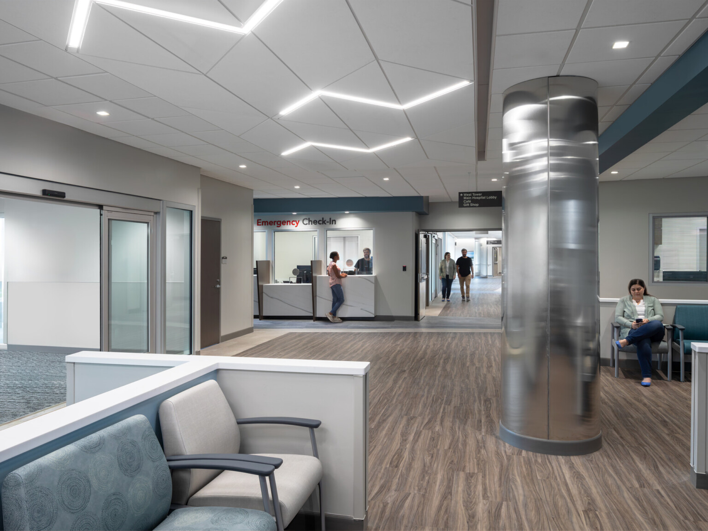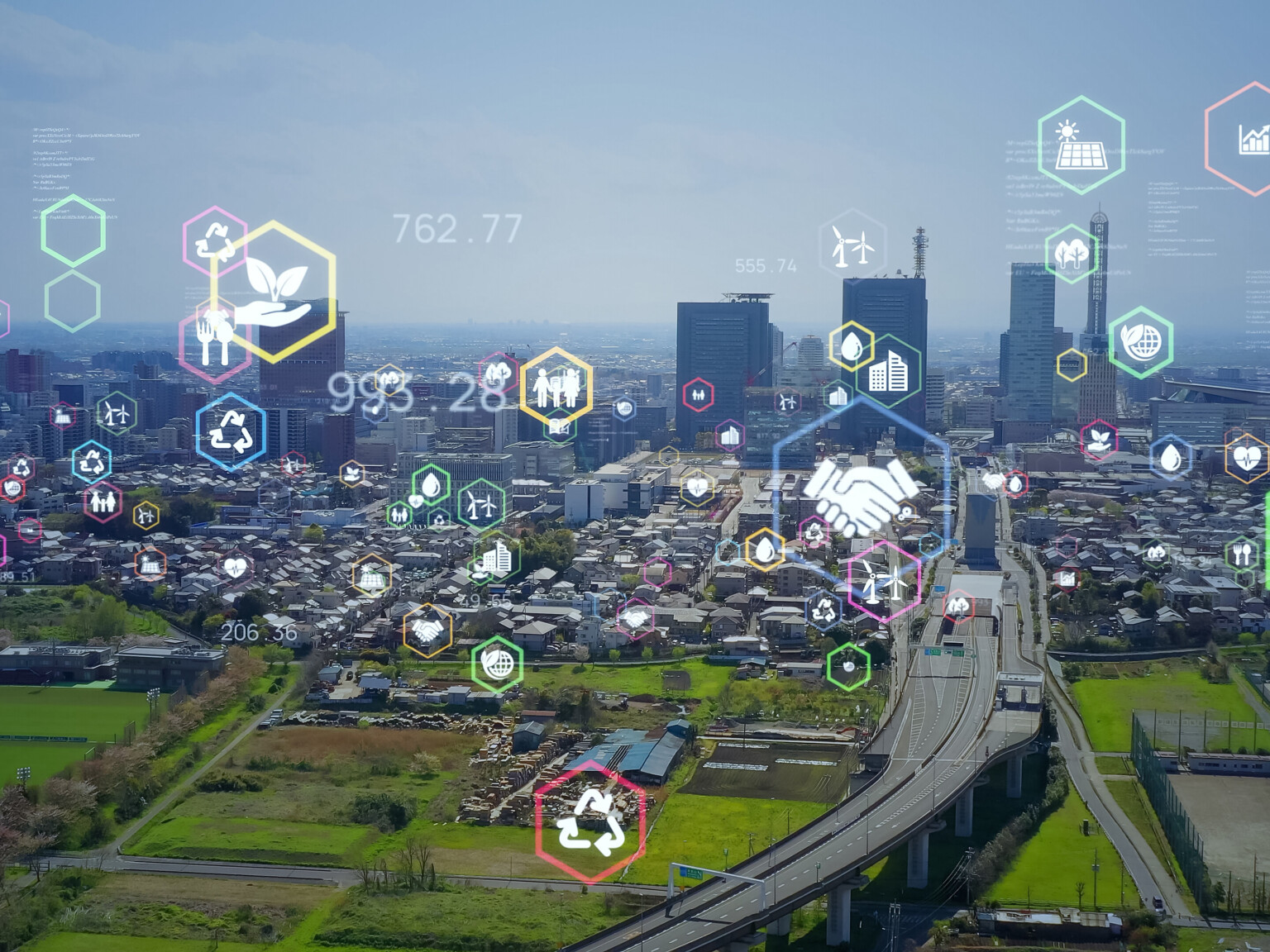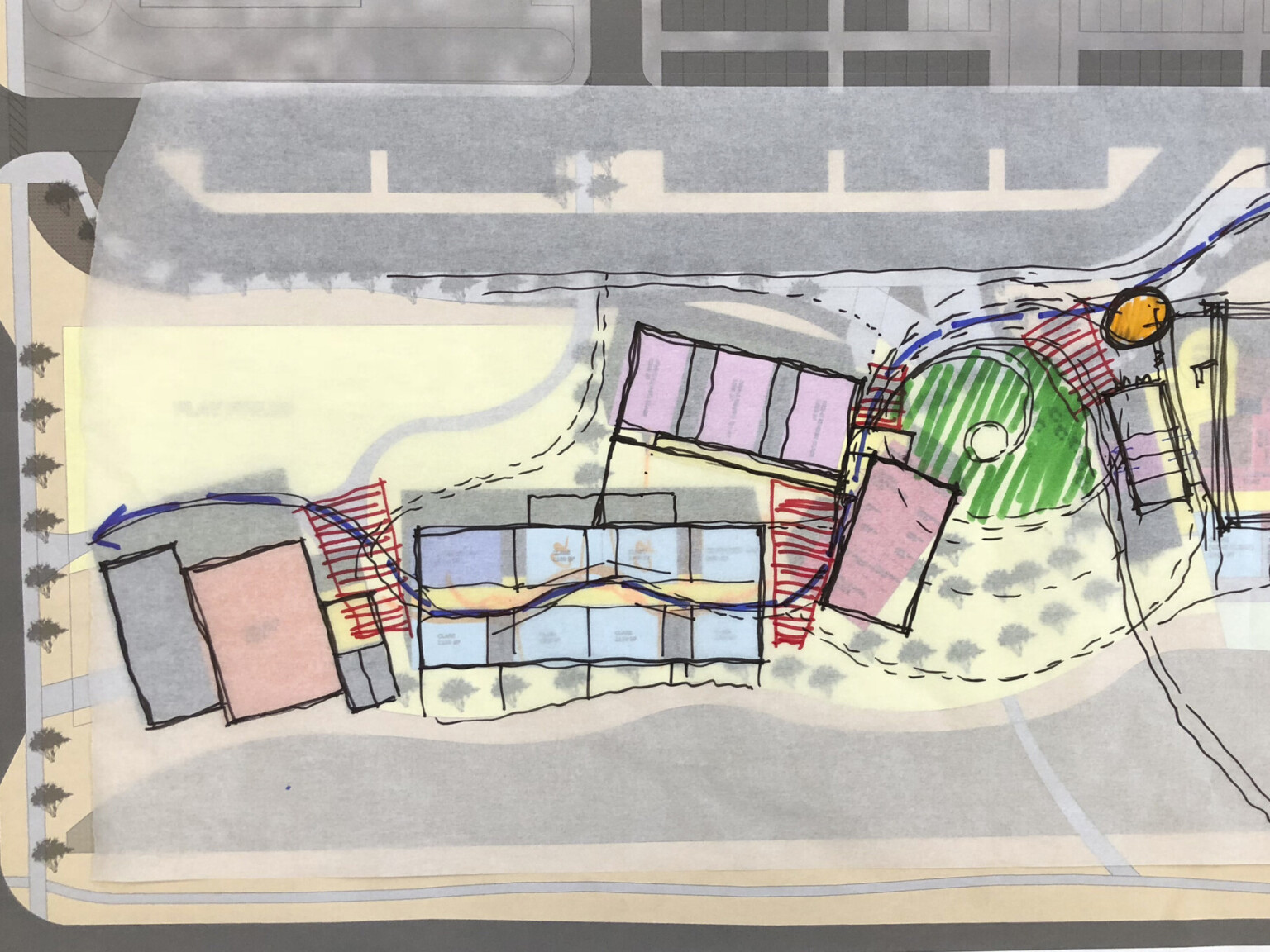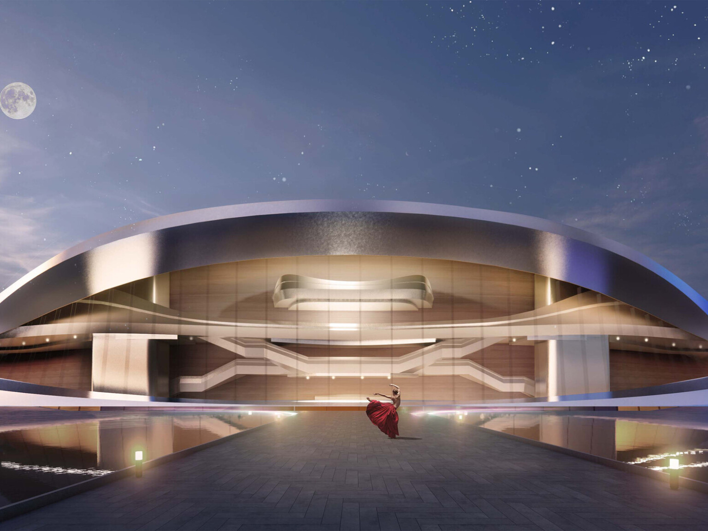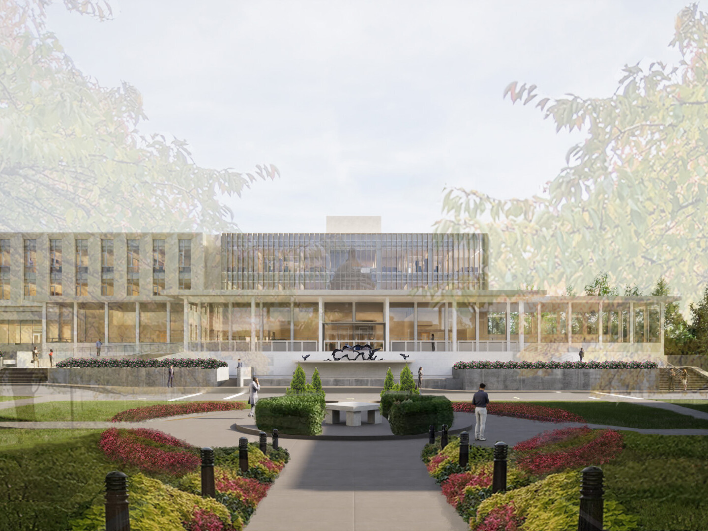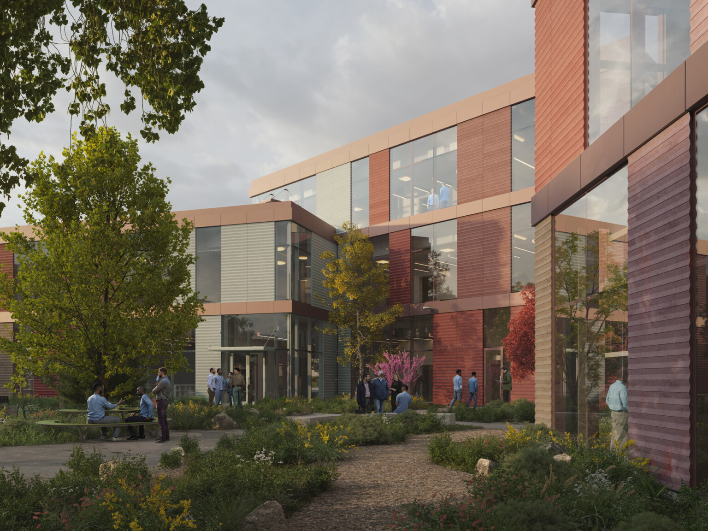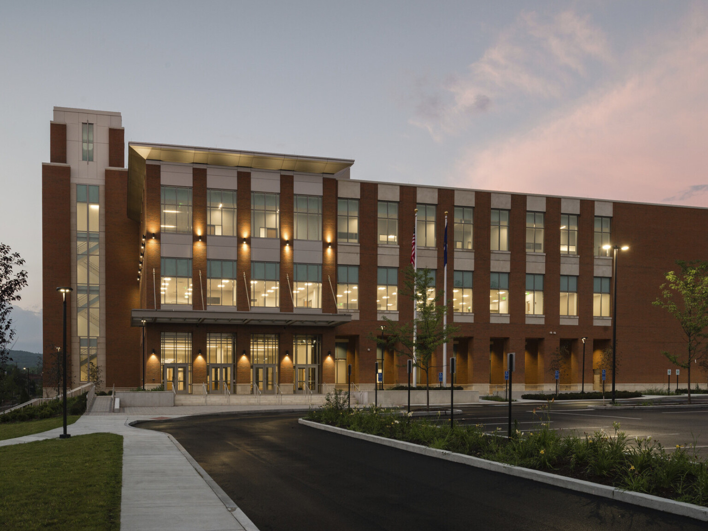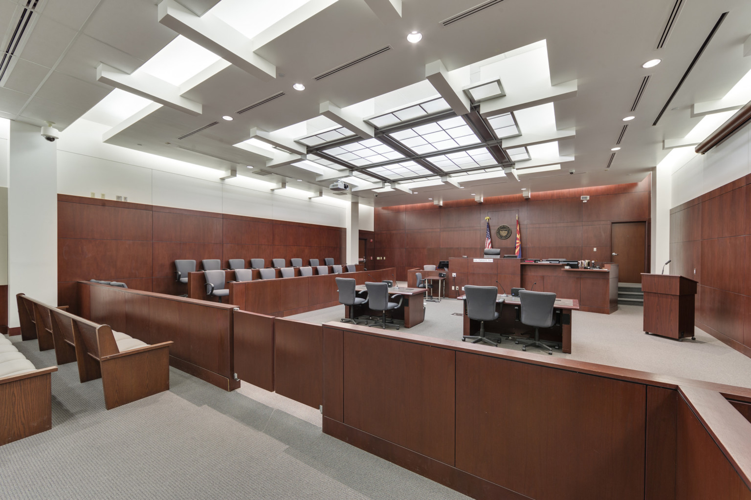
Virtual Design Communication for the Courthouse
Historically, the physical mock-up paired with computer renderings facilitated the client’s understanding of the courtroom’s appearance. But developing computer renderings in multiple vantages and angles take time to create. Although useful, these tools cannot tell the story of the intentional characteristics of the environment, or the spatial characteristics that define how we experience our environment when end users finally occupy the finished space. In other words, the functional mock-up and renderings – even combined – lack the ability to immerse clients in the experience.
Comparing Three Types of Mock-Ups
Courtroom mock-ups produce many benefits for our clients, including making it possible to conduct stakeholder testing of space, effectively managing cost control and streamlining constructability. Combining both physical and virtual mock-up tools saves community tax dollars while elevating design through improved design communication.
Functional Mock-up
Following a decision-making process with stakeholders, a physical, full-size, functional courtroom mock-up allows for group participant feedback and interaction to occur within the courtroom under design. Sightlines and reach ranges between participants can be measured. Constructing physical courtroom mock-ups during the design process not only increases the overall satisfaction of finished courtroom functionality; also provides added economic benefits, particularly when there is a high volume of courtrooms planned for a project by refining a single courtroom’s physical parameters before any repetitive modules are built. Conversely, building a full-size courtroom requires a container space large enough to house the mock-up construction and can burden the project budget for smaller project elements.
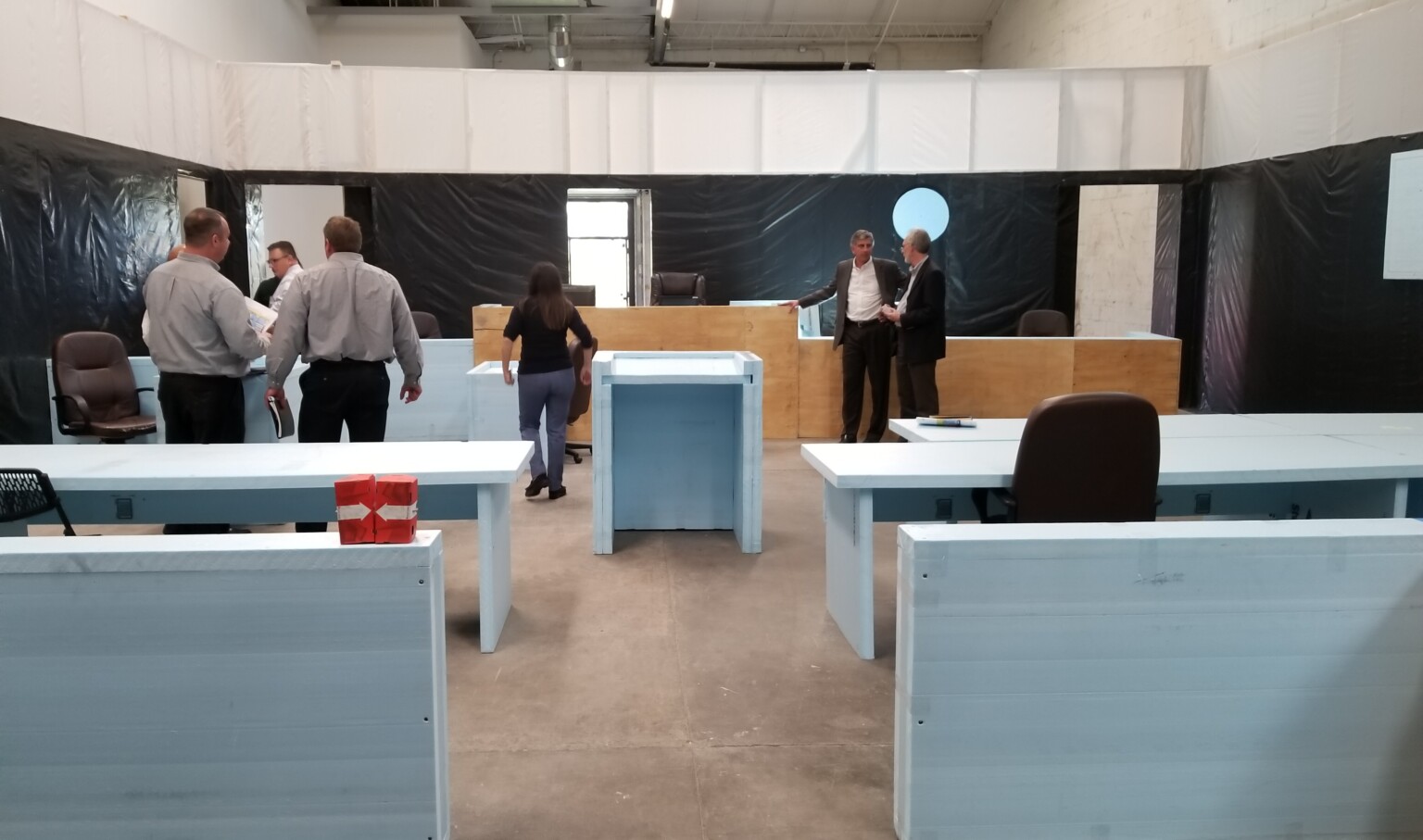
Construction Mock-up
During construction, an in-place courtroom mock-up provides a benchmark for the quality of all courtrooms that will be constructed. All visible finishes, audiovisual, electrical, and data integration will be in-place and signed off to set the standard for all remaining courtrooms yet to be constructed. This expedites the construction process with the goal of eliminating changes in the field, thereby reducing unnecessary costs to the project.
Virtual Mock-up
Courtrooms constructed virtually accelerate the refinement of the design and assist the client in making informed decisions well in advance of building a physical functional mock-up. Alternatively, when built concurrently with the functional mock-up, virtual reality (VR) enhances communication of phenomenological aspects of the design. An added benefit of VR is that it becomes a tool for contractors to use with their trades to define design intent. The downside of a virtual mock-up is that immersion is solitary. Coupling a virtual mock-up with a monitor provides a view for all participants to observe what a single user is seeing within the virtual experience.
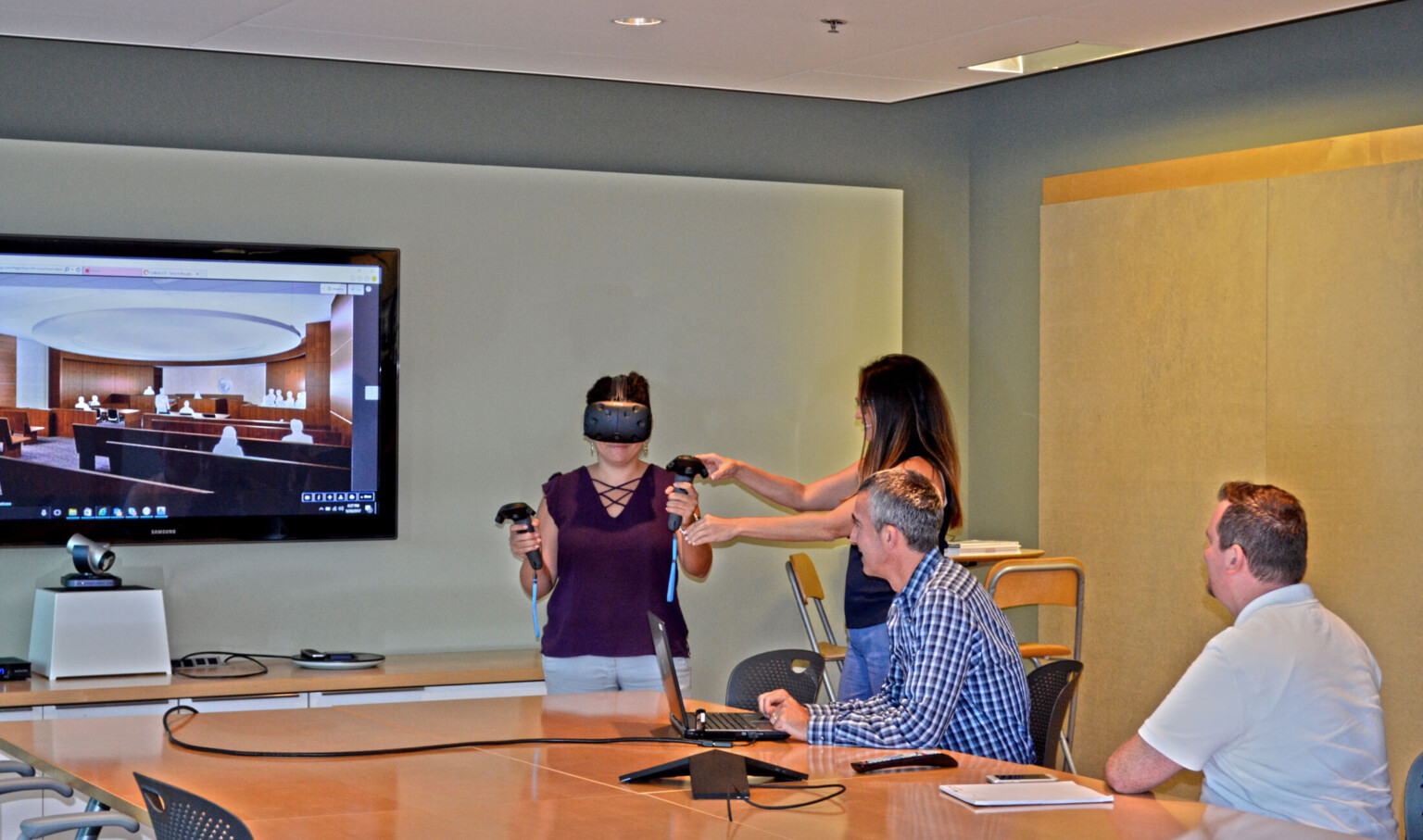
Test Courthouse Projects
Recently, we performed a series of studies by pairing the functional courtroom mock-up with a virtual courtroom mock-up to observe the value of each tool in a synchronized experience. The Charlotte County Justice Center Renovation and Expansion, Gwinnett County Justice Center Addition, and Pinellas County Consolidated Justice Center were test projects to determine the benefits of VR. We wanted to determine the tool’s reception and value to clients engaged in the design process. What we found reinforces the notion that the ability to experience the space adds value.
Virtual immersion affects behavior by transporting a client from a position of observer to active participant. The client is engaged and able to provide heightened design dialogue and feedback because occupying a space is the most natural way to understand architectural design. It doesn’t require a skillset, such as interpreting two-dimensional drawings, to understand the space. With our process, VR does not require any additional time or investment than what is typically required to build the 3D model from which we generate project documentation. The virtual environment allows the client to inhabit spaces, create connections, and understand design, which leads building users to develop a sense of ownership in the design of the space.
Any type of mock-up improves the design experience while decreasing costs by verifying design details and constructability prior to construction. The result of both physical and virtual mock-up tools is in saving taxpayer dollars by ensuring that the final construct meets the design intent without modifications during or after construction is completed. Ultimately, this process elevates design through improved design communication.
