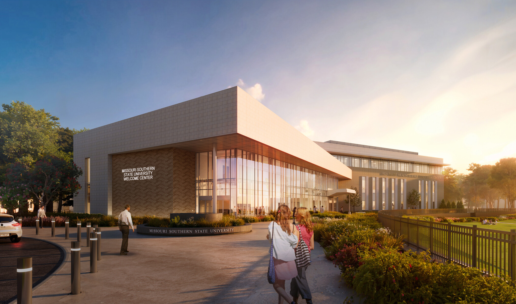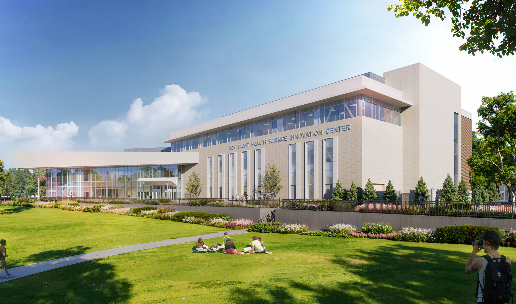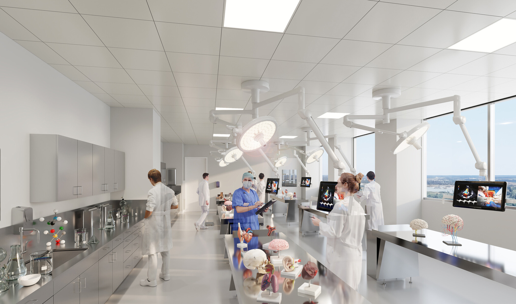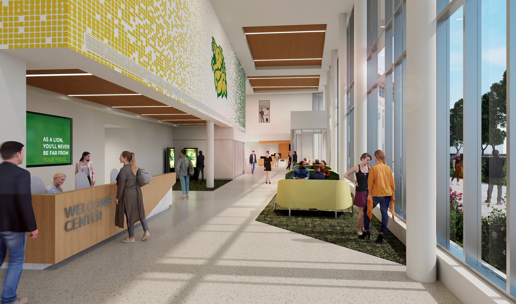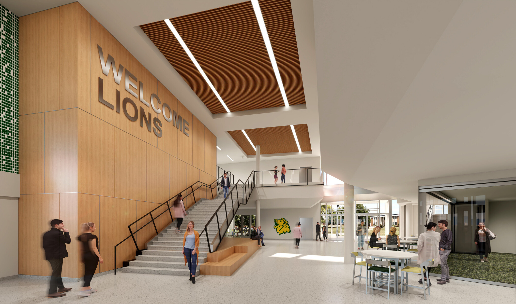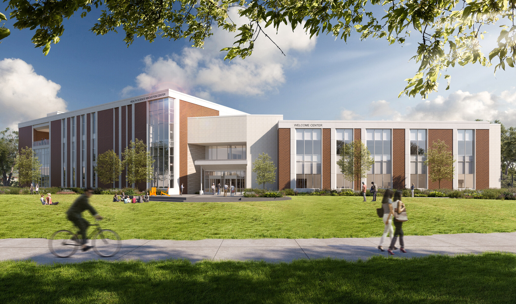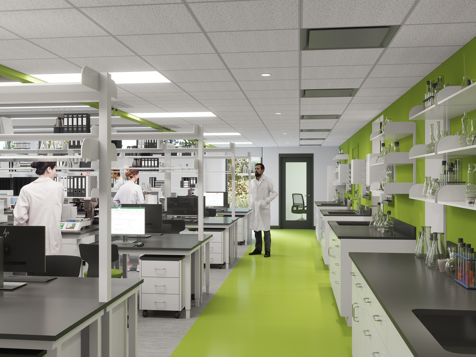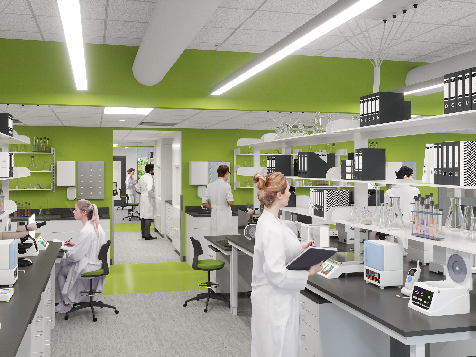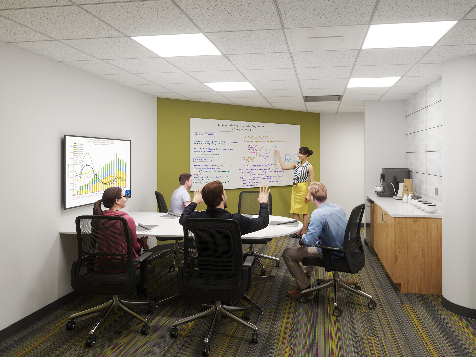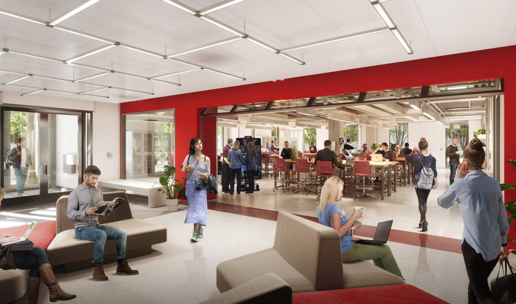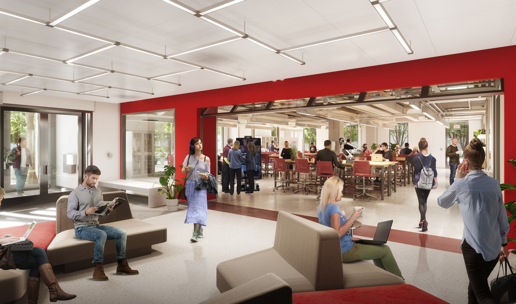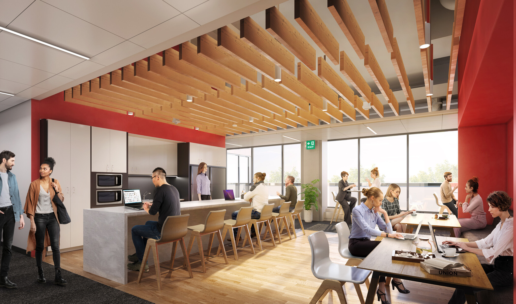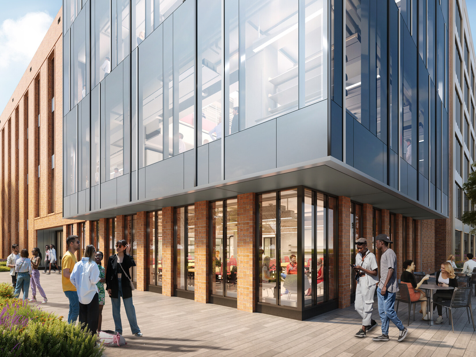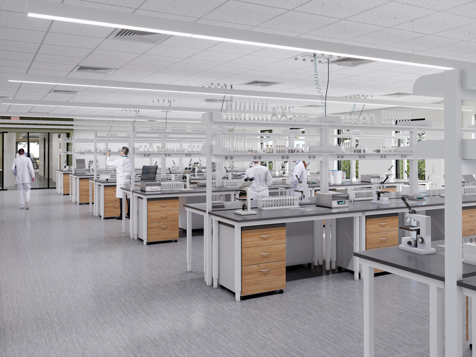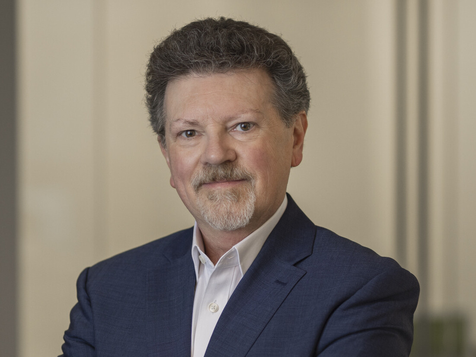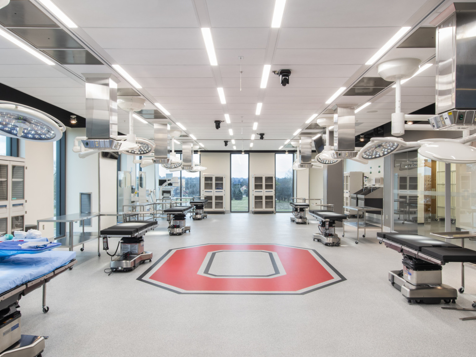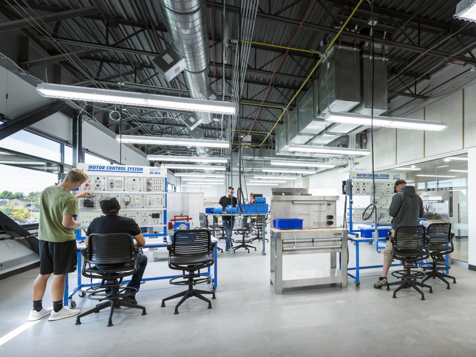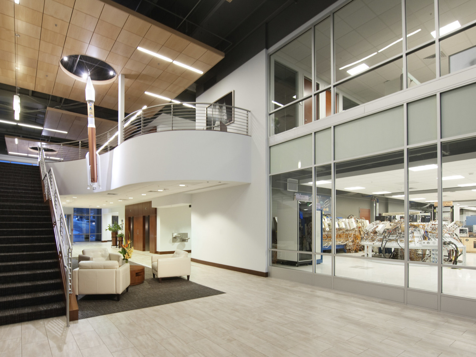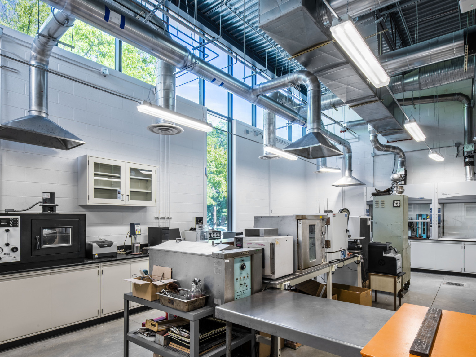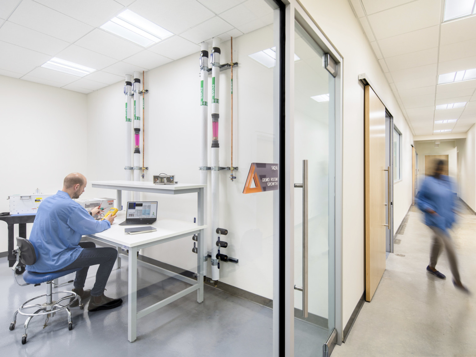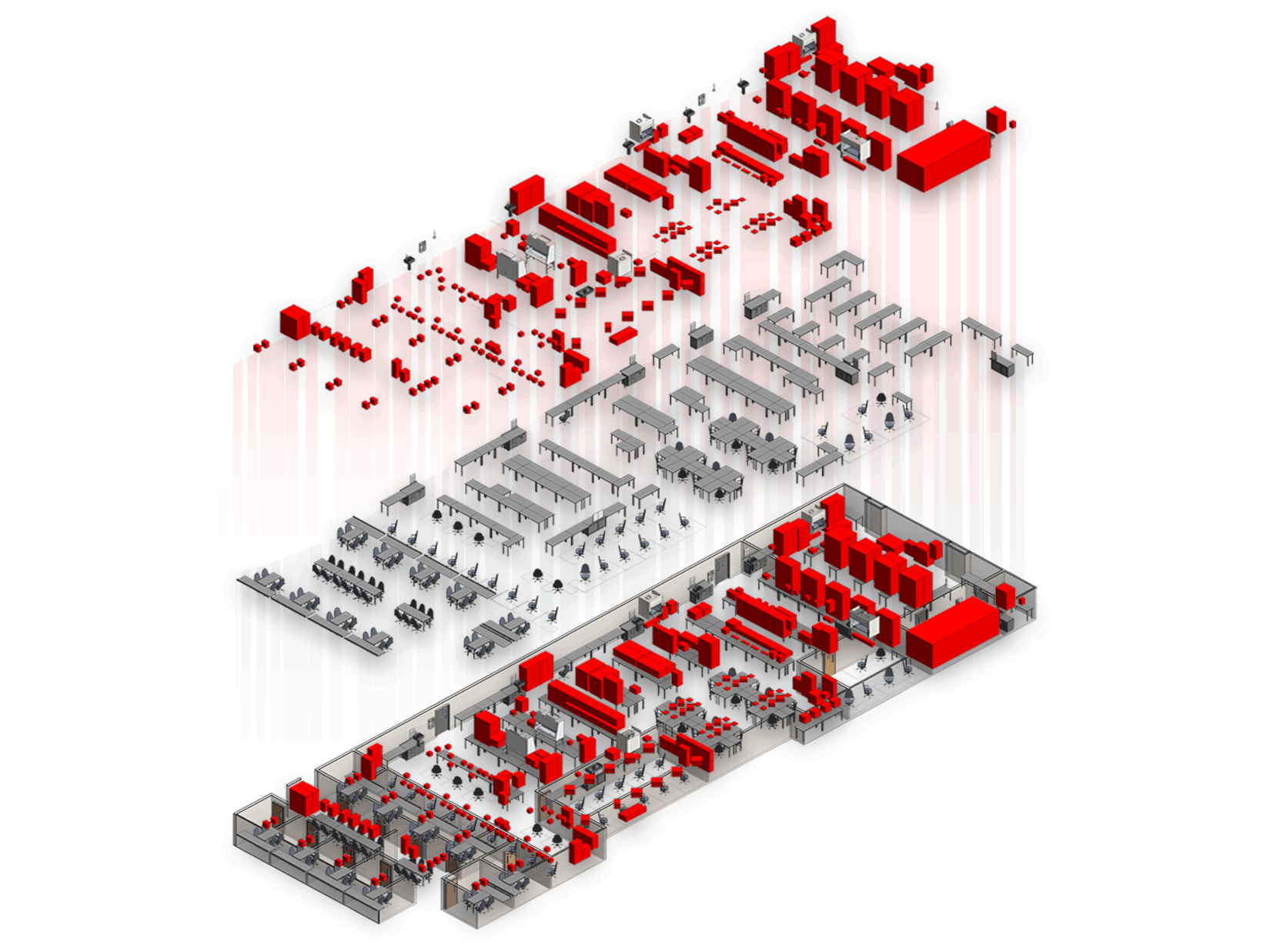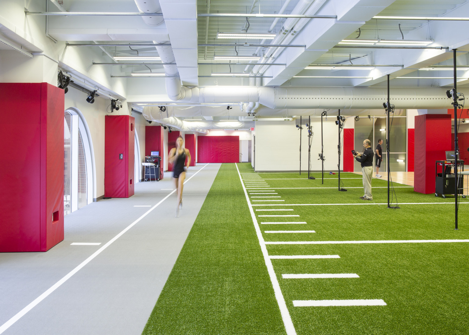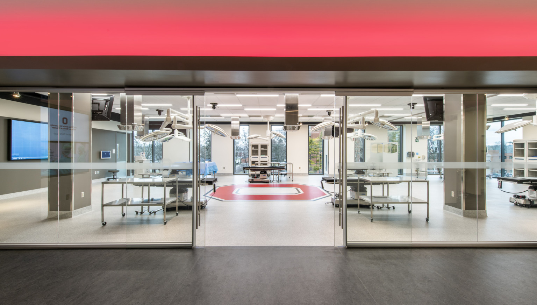DLR Group’s Science+Technology team is made of internationally recognized thought leaders, published authors, and presenters. We engage directly with intensely intellectual user groups to advance teaching, testing, and research outcomes by design. Meet a couple of our passionate team members below.
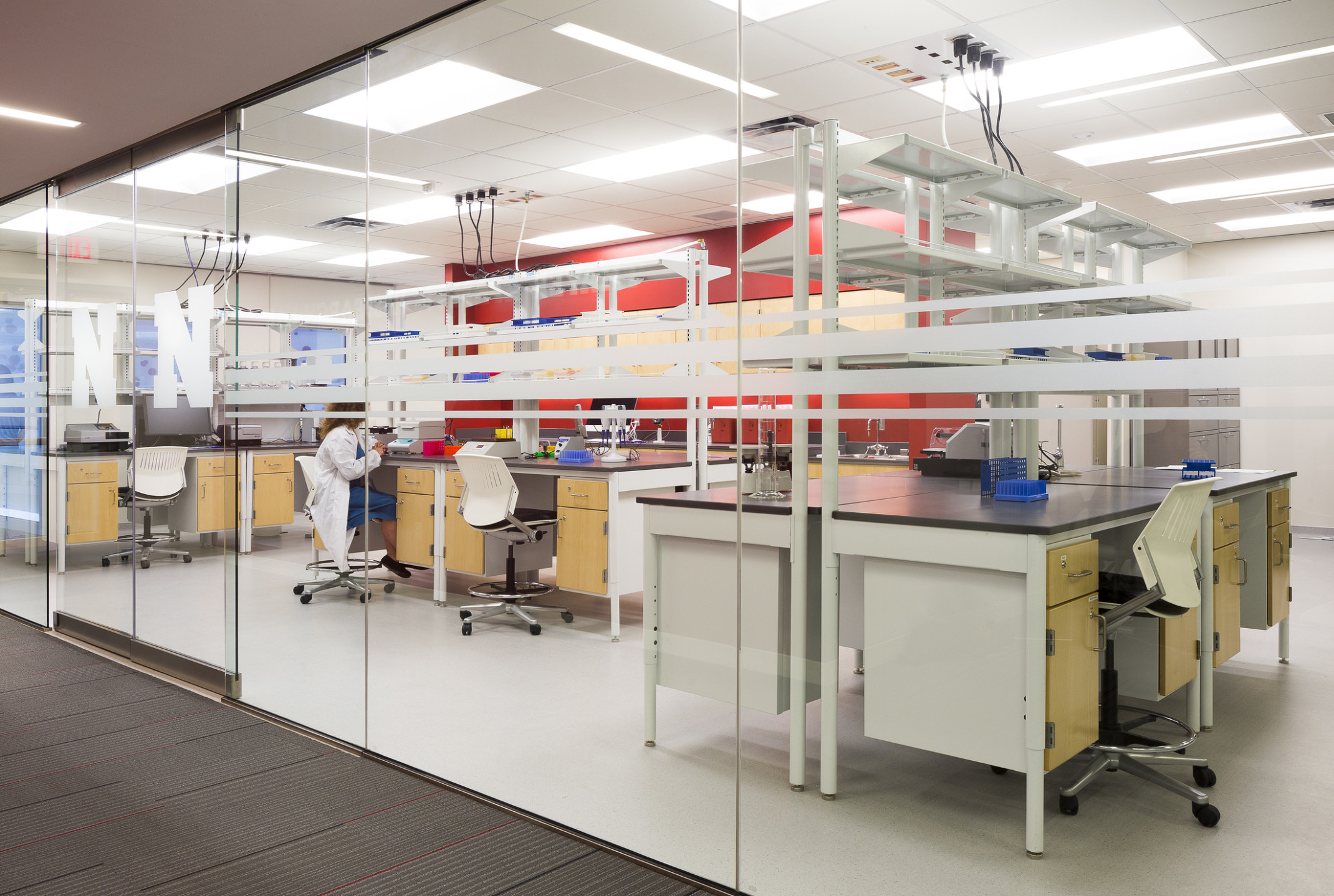
Partnering
325+ Colleges and Universities
Impacting
5M+ SF Laboratory Planning + Design
Science + Technology
Supporting your pursuit of the next big idea and advancing teaching, testing, and research outcomes by design.
Missouri Southern State University
The new $37.6 million, 68,400 SF, Roy Blunt Health Science Innovation Center, comprised of the College of Health Sciences and Campus Welcome Center, completes the campus Oval, creating a pedestrian-friendly environment, and serves as the university’s new front door. In partnership with Corner Greer Architects, our team’s design harmonizes with the international style of architecture prominent on campus while delivering a transformative space that fosters immersive learning and connection to the community. At the heart of the Roy Blunt Health Science Innovation Center is a state-of-the-art simulation hospital equipped with real-world hospital training spaces. By immersing students in dynamic, realistic clinical settings while remaining on campus, the facility enhances all aspects of medical education and fosters greater interdisciplinary collaboration. These spaces, connected by a large two-story atrium to the Campus Welcome Center, offer students and the community the opportunity to witness health and life science learning and research in action.
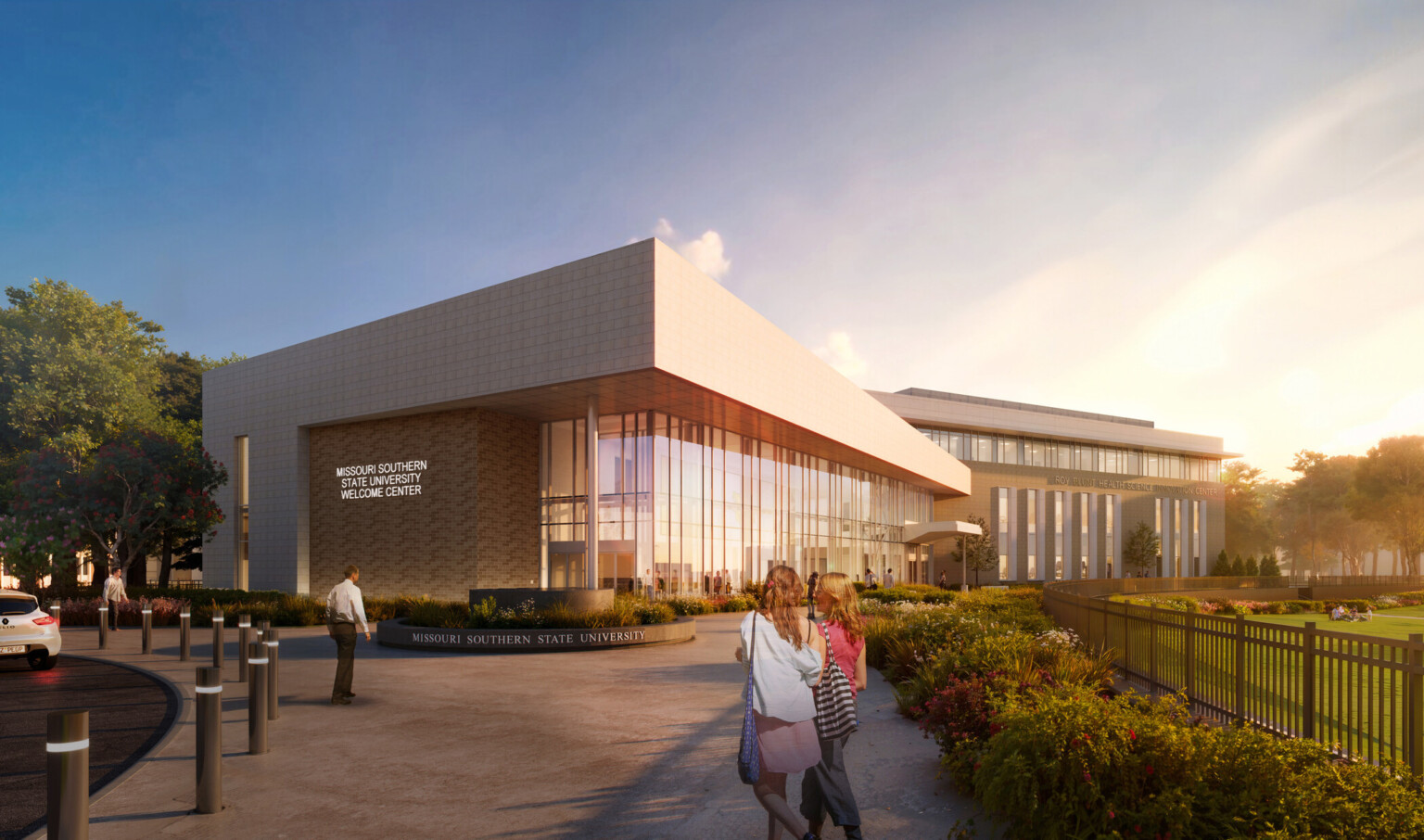
Vanderbilt University
Vanderbilt University Medical Center's MetroCenter Lab consolidates its laboratory operations into a cutting-edge facility that enhances efficiency, flexibility, and diagnostic precision. This design-build project transformed a 108,000-SF facility in Nashville’s MetroCenter neighborhood, five miles from Vanderbilt University Medical Center's main campus. Our scope focused on ensuring that 53,000 SF of lab space was optimized for efficiency, safety, and long-term adaptability. The project included a full interior renovation to BSL-2 environmental standards, with 1,500 SF of BSL-3 space for handling high-risk specimens. The facility integrated two fully automated testing lines for chemistry and microbiology and a whole-facility UPS backup system for uninterrupted operations. Additional features include on-site bulk gas storage, point-of-use DI water filtration, and dedicated spaces for specialized testing, administration, and professional training. The program also incorporates dedicated areas for physician residents, fellows, and allied health professionals, reinforcing VUMC’s role as a leader in medical education and innovation.
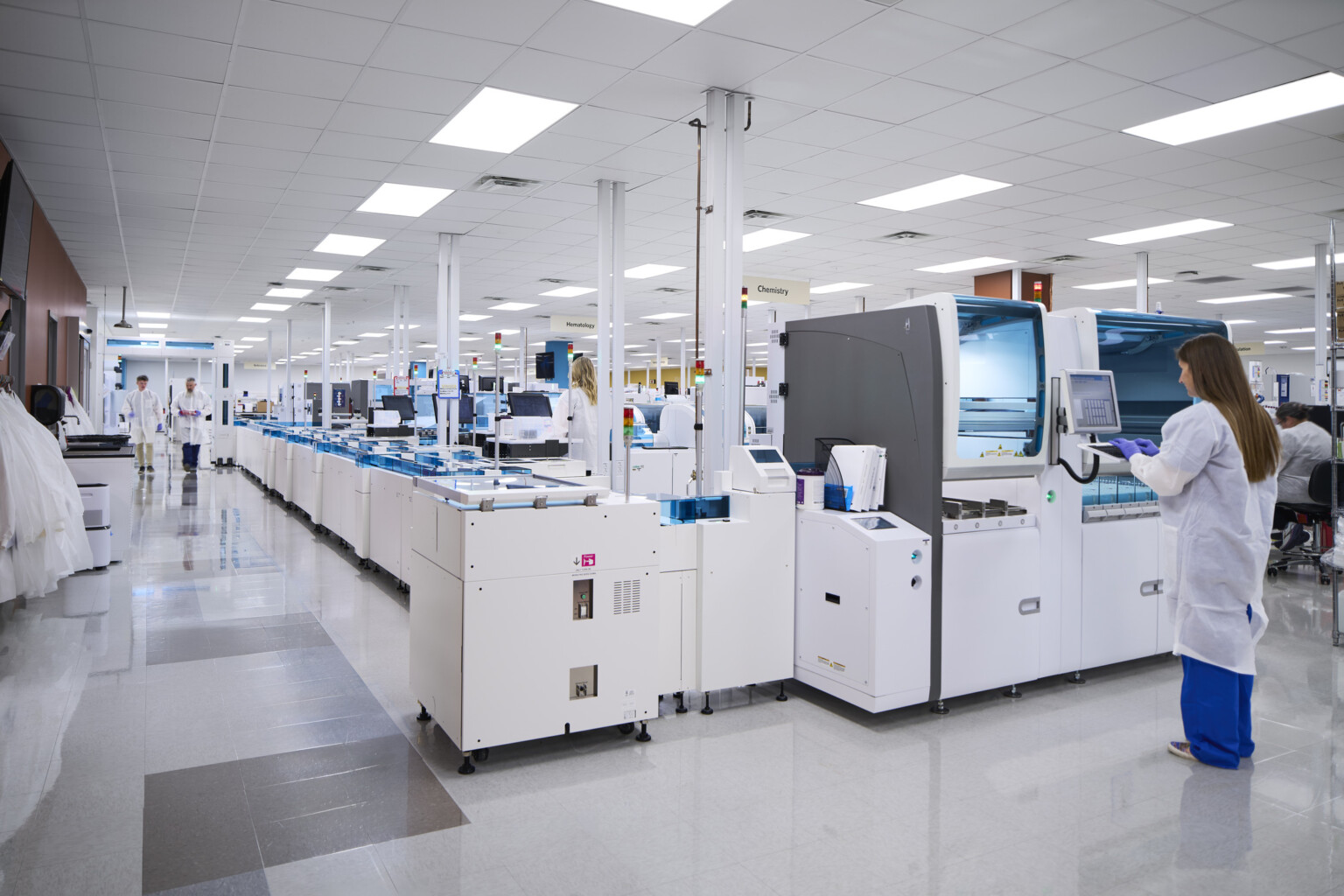
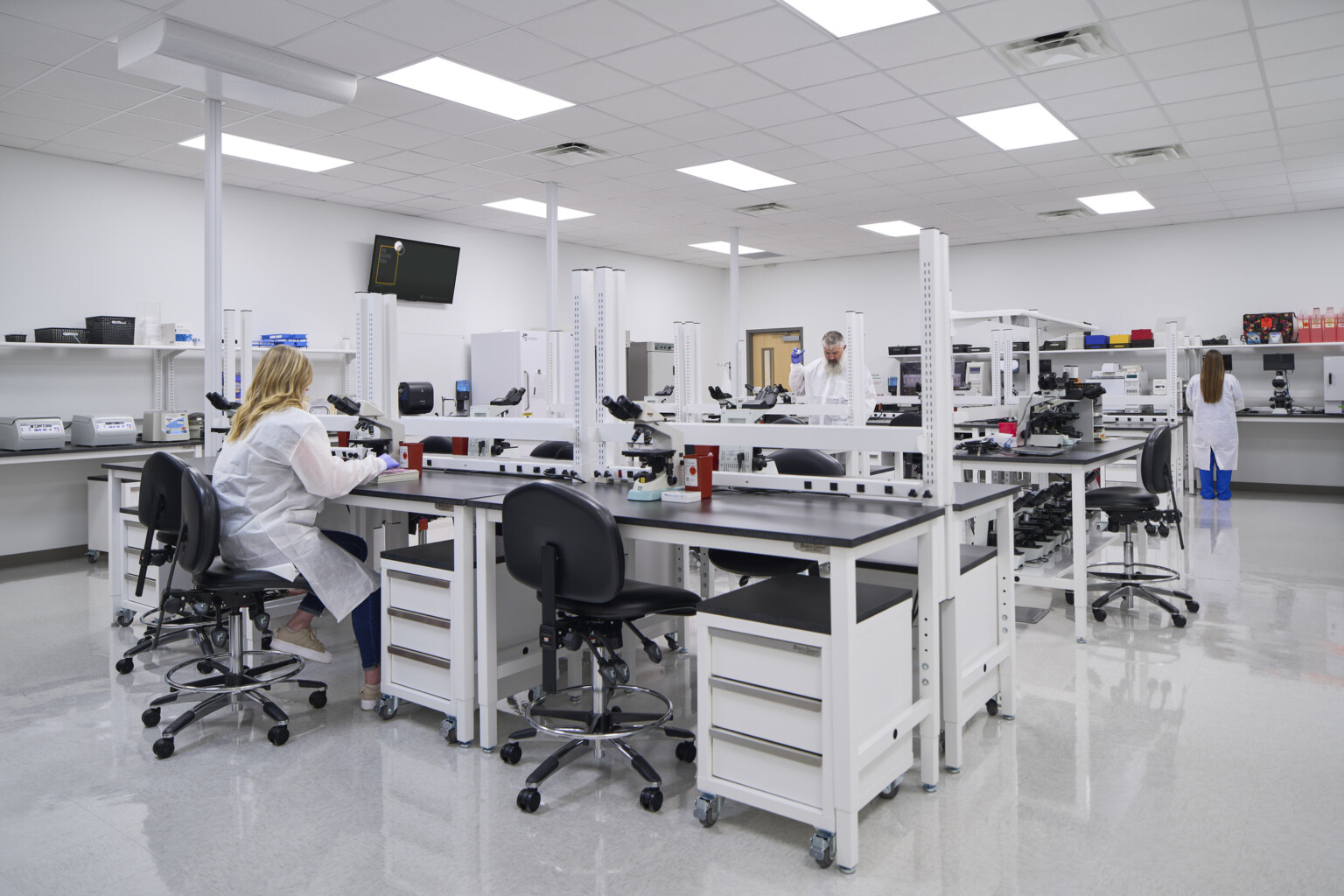
Through a layered planning and programming approach, the new lab design incorporates multiple stakeholder needs while implementing a future-proof modular design.
The University of Iowa
Built in the 1970’s, the historically significant Bowen Science Building lacked necessary infrastructure and open layouts. DLR Group’s design accommodates changing research investigators’ space needs and advances in equipment and technology while providing space for interaction between investigators and teams. The new layout optimizes flow through the labs to increase visibility, reduce disruption, and enhance safety and security. The renovated space includes functional laboratory modules and a dedicated tissue culture room for each investigator.
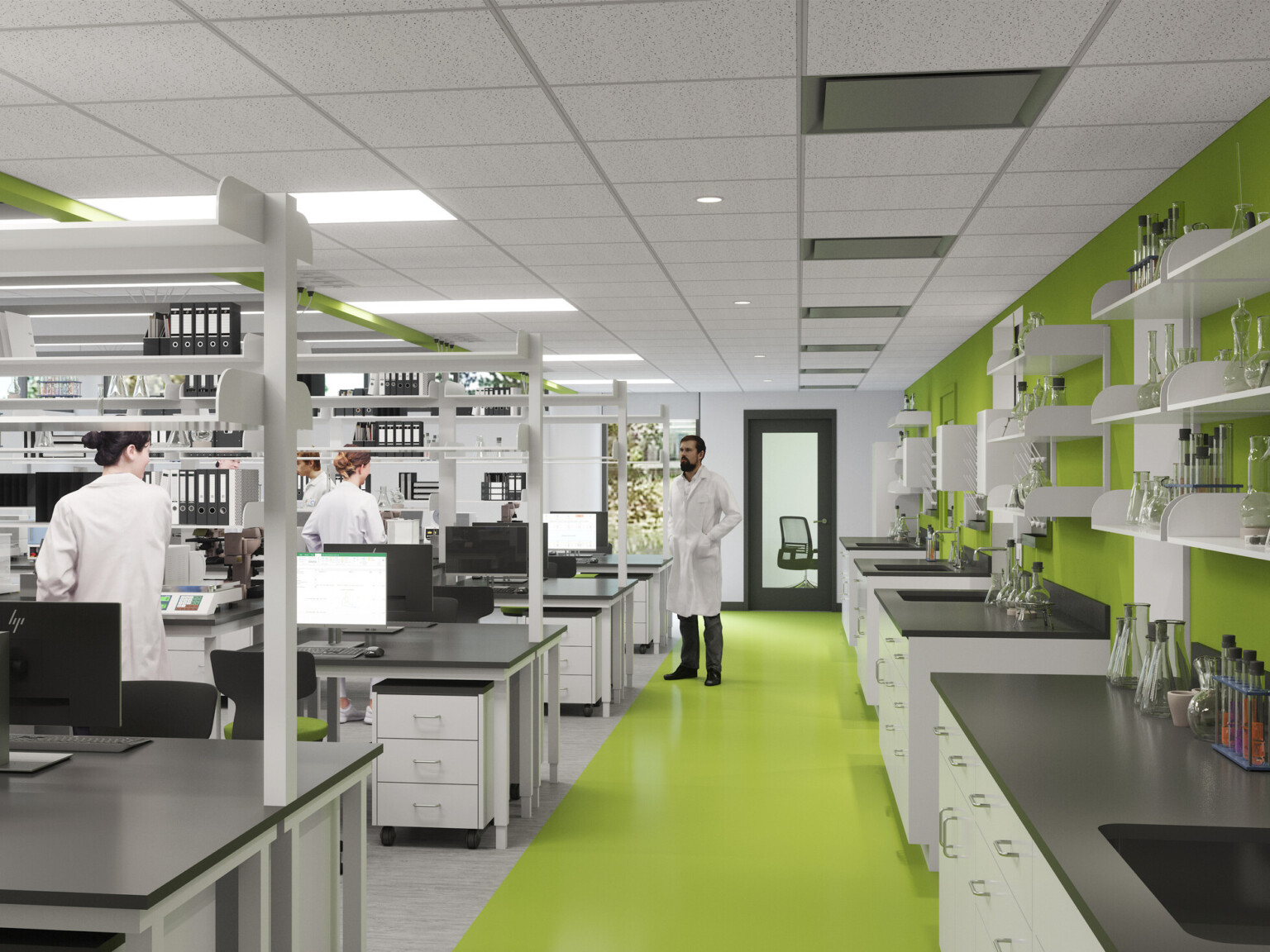
The lab design allows space for 18 PIs and includes adaptable open wet lab space, tissue culture rooms, fume hood alcoves, autoclaves, microscopy rooms, ULT freezer rooms and flex labs for specialized functions.
The Ohio State University Biomedical and Materials Engineering Complex Phase 2
The second phase of Ohio State’s Biomedical and Materials Engineering Complex project is a $94.3 million project that maximizes collaborative learning and research. It will be the home of first-year engineering courses, a makerspace, biomedical and advanced materials R&D, and engaging K-12 STEM programs.
Read More⌝
Ideas+Firm News
Science + Technology
Meet Our Team
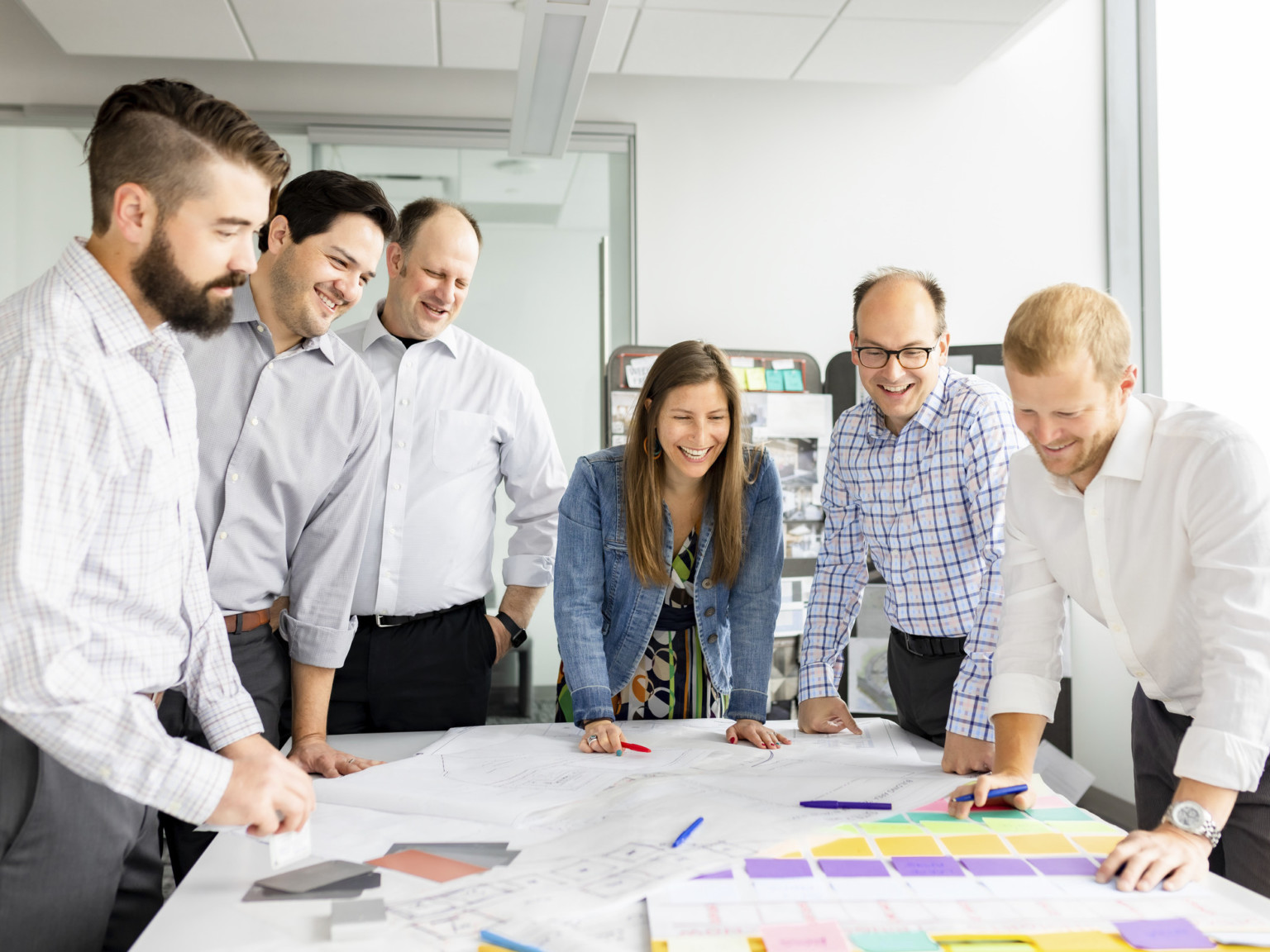
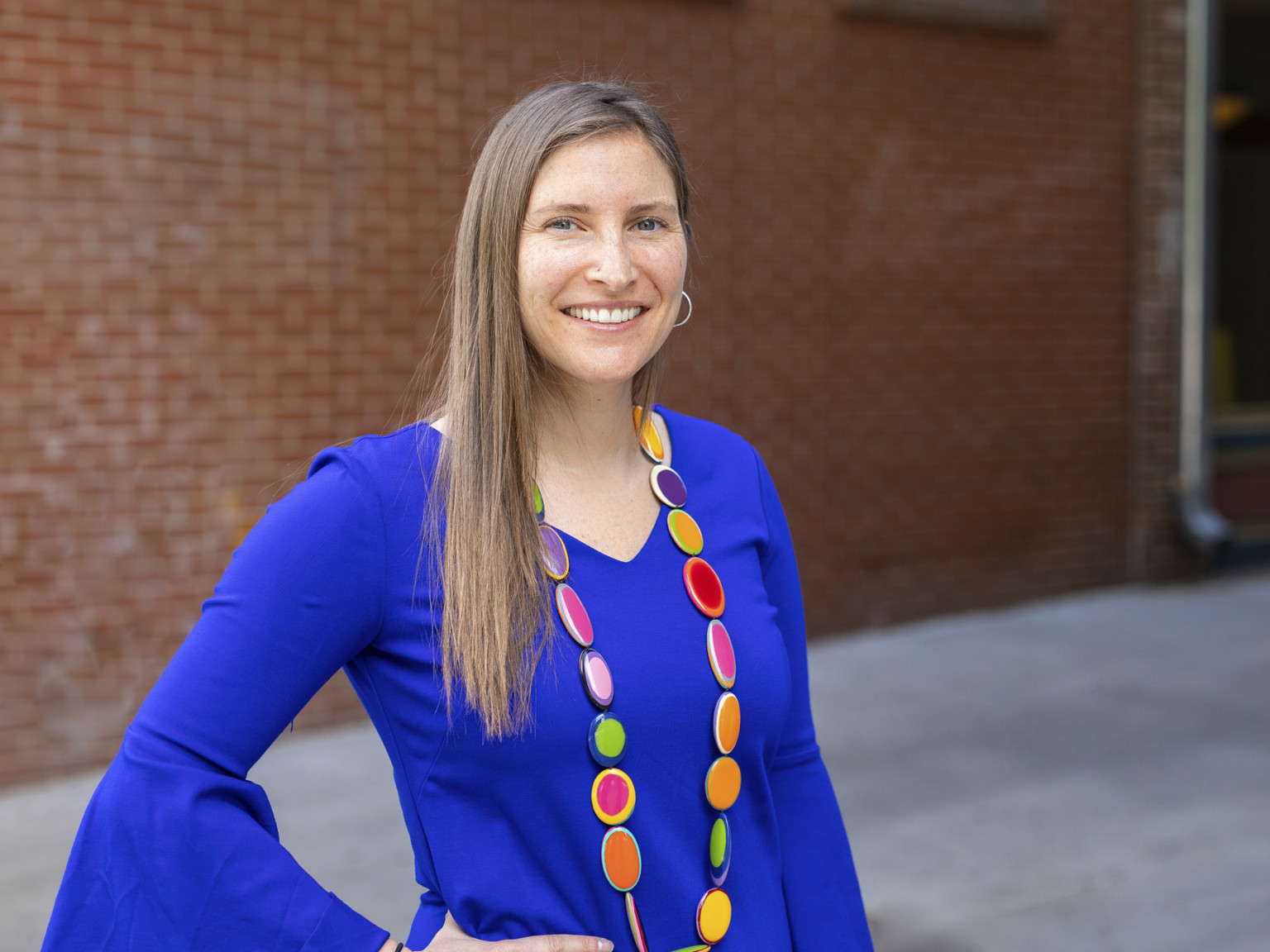
Becca Hoynoski
"I am a laboratory planner because I love science and research, collecting data, and discovery-driven work environments. Working with the top minds in the world to synthesize these together makes me smile every day. My mentor got me into this field–she encouraged me to keep discovering, ask questions, and foster relationships."
